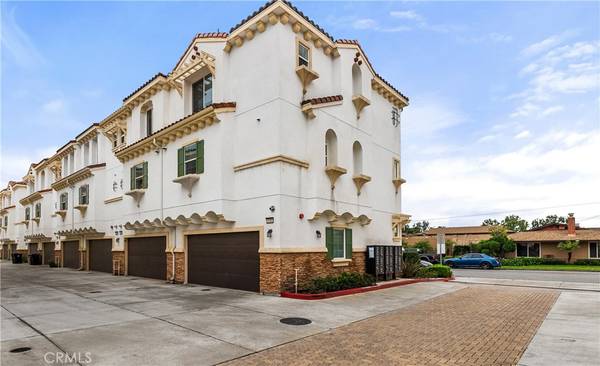$695,000
$695,000
For more information regarding the value of a property, please contact us for a free consultation.
1202 S Macduff ST Anaheim, CA 92804
2 Beds
3 Baths
1,412 SqFt
Key Details
Sold Price $695,000
Property Type Townhouse
Sub Type Townhouse
Listing Status Sold
Purchase Type For Sale
Square Footage 1,412 sqft
Price per Sqft $492
Subdivision ,Renato Villas
MLS Listing ID PW24041243
Sold Date 03/25/24
Bedrooms 2
Full Baths 2
Half Baths 1
Condo Fees $210
Construction Status Turnkey
HOA Fees $210/mo
HOA Y/N Yes
Year Built 2020
Lot Size 1,999 Sqft
Property Description
Welcome to luxury living in Anaheim! This stunning townhome boasts impressive interiors that include a thoughtfully planned open floor plan with 9ft ceilings throughout, an inviting fireplace, luxury vinyl plank floors in all main living areas, and elegant 2 ½” door casings and 5” baseboards. The kitchen is a chef's dream, equipped with a stainless steel appliance package including a 30” four-burner gas freestanding range/oven, 24” built-in microwave, and 4-cycle dishwasher. Upgraded Quartz countertops with a waterfall edge island, large stainless steel sink, and designer custom cabinetry offer both style and functionality. Duel master suites, with walk-in closets, offer en-suite bathrooms with full ceramic tile shower surrounds and Quartz countertops. The bathrooms also include clear glass frameless shower door enclosures, Delta Chrome plumbing fixtures, and tile flooring throughout. Additional features include soft closing cabinet drawers & doors, custom-styled radius bullnose corners on interior walls, and contemporary recessed LED lighting throughout. Vinyl dual glazed windows ensure a comfortable home environment year-round, while centrally located laundry hookups add practicality to the multi-level living. A fully finished 2-car side-by-side garage with a four-window, smooth flush finish insulated garage door and an automatic garage door opener are installed for convenience. The exterior Spanish Contemporary architecture is complemented by locally sourced decorative stone veneer, creating a timeless appeal. GFI-protected waterproof outlets at the front and rear of the home ensure safety, while the post-tension foundation system provides stability and durability. Don't miss the opportunity to call this luxurious townhome yours. Schedule a viewing today and experience upscale living in the heart of Anaheim, California.
Location
State CA
County Orange
Area 79 - Anaheim West Of Harbor
Interior
Interior Features Balcony, Ceiling Fan(s), Eat-in Kitchen, High Ceilings, Pantry, Quartz Counters, All Bedrooms Up, Primary Suite, Walk-In Pantry, Walk-In Closet(s)
Heating Central
Cooling Central Air
Flooring Vinyl
Fireplaces Type Gas, Living Room
Fireplace Yes
Appliance Dishwasher, Electric Range, Gas Cooktop, Disposal, Gas Range, Microwave, Water Heater
Laundry Inside, Upper Level
Exterior
Garage Garage, Guest, Garage Faces Rear
Garage Spaces 2.0
Garage Description 2.0
Pool None
Community Features Street Lights
Utilities Available Electricity Connected, Natural Gas Connected, Water Connected
Amenities Available Maintenance Front Yard
View Y/N No
View None
Attached Garage Yes
Total Parking Spaces 2
Private Pool No
Building
Story 3
Entry Level Three Or More
Sewer Public Sewer
Water Public
Architectural Style Contemporary
Level or Stories Three Or More
New Construction No
Construction Status Turnkey
Schools
Elementary Schools Eader
Middle Schools Dale
High Schools Magnolia
School District Anaheim Union High
Others
HOA Name Renato Villas
Senior Community No
Tax ID 93552226
Acceptable Financing Cash, Cash to New Loan, Conventional
Listing Terms Cash, Cash to New Loan, Conventional
Financing Conventional
Special Listing Condition Standard
Read Less
Want to know what your home might be worth? Contact us for a FREE valuation!

Our team is ready to help you sell your home for the highest possible price ASAP

Bought with Linda Ngo • Real Estate Experts






