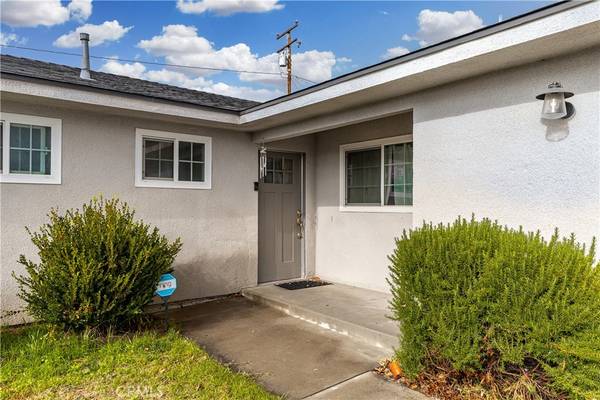$510,000
$499,900
2.0%For more information regarding the value of a property, please contact us for a free consultation.
5282 N I ST San Bernardino, CA 92407
4 Beds
2 Baths
1,388 SqFt
Key Details
Sold Price $510,000
Property Type Single Family Home
Sub Type Single Family Residence
Listing Status Sold
Purchase Type For Sale
Square Footage 1,388 sqft
Price per Sqft $367
MLS Listing ID IG24001855
Sold Date 02/21/24
Bedrooms 4
Full Baths 2
Construction Status Turnkey
HOA Y/N No
Year Built 2018
Lot Size 8,468 Sqft
Property Description
NEWER Single Story Home recently re-built in 2018 with an OPEN CONCEPT Design!! Nice Floorplan offering 1388sqft with 4 bedrooms and 2 FULL Bathrooms * * BEAUTIFUL Kitchen with GRANITE SLAB Counters & Back-Splash, STAINLESS STEEL Appliances, Raised BREAKFAST Counter for the Kids and Breakfast Nook to Enjoy Your Morning Coffee * * LARGE Living Room and Dining Room with Laminate/Vinyl Flooring Throughout * * UPGRADES & Improvements include Custom 2-Toned Interior Paint, DESIGNER FIXTURES, Ceiling Fans, Vinyl Flooring, Raised Decor Doors, Recessed Lighting, Granite Counters, NEWER electrical/plumbing/roof all done in 2018 and MUCH MORE * * Large Master bedroom with Private Master Bathroom with Subway Tiled Walk-In Shower * * 3 Additional Nicely Appointed Bedrooms with Ceiling Fans and Berber Carpeting * * Extra Large backyard with Covered Patio and PLENTY of Room for the Kids to Play or add Your Custom Pool * * TWO Car Attached Garage * * Close to Schools, Shopping, Parks, Dining and EZ Access to Freeways!!
Location
State CA
County San Bernardino
Area 274 - San Bernardino
Rooms
Main Level Bedrooms 4
Interior
Interior Features Breakfast Bar, Breakfast Area, Ceiling Fan(s), Separate/Formal Dining Room, Eat-in Kitchen, Granite Counters, High Ceilings, Open Floorplan, Pantry, Stone Counters, Recessed Lighting, Storage, All Bedrooms Down, Attic, Bedroom on Main Level, Dressing Area, Main Level Primary, Primary Suite
Heating Central, Forced Air
Cooling Central Air
Flooring Carpet, Laminate, Tile
Fireplaces Type None
Fireplace No
Appliance Dishwasher, Free-Standing Range, Disposal, Gas Range, Microwave
Laundry In Garage
Exterior
Exterior Feature Lighting
Garage Concrete, Door-Multi, Direct Access, Garage, RV Potential, See Remarks
Garage Spaces 2.0
Garage Description 2.0
Fence Average Condition, Vinyl, Wood
Pool None
Community Features Curbs, Foothills, Gutter(s), Storm Drain(s), Street Lights, Sidewalks
Utilities Available Electricity Connected, Natural Gas Connected, Sewer Connected, Water Connected
View Y/N Yes
View Hills, Neighborhood
Roof Type Composition
Accessibility No Stairs, Parking, Accessible Doors
Porch Concrete, Covered, Front Porch, Patio
Attached Garage Yes
Total Parking Spaces 6
Private Pool No
Building
Lot Description Back Yard, Front Yard, Landscaped, Level, Rectangular Lot, Street Level, Yard
Story 1
Entry Level One
Foundation Slab
Sewer Public Sewer
Water Public
Architectural Style Modern, Ranch
Level or Stories One
New Construction No
Construction Status Turnkey
Schools
High Schools Cajon
School District San Bernardino City Unified
Others
Senior Community No
Tax ID 0154542020000
Security Features Carbon Monoxide Detector(s),Smoke Detector(s),Security Lights
Acceptable Financing Cash, Cash to New Loan, Conventional, FHA, VA Loan
Listing Terms Cash, Cash to New Loan, Conventional, FHA, VA Loan
Financing Conventional
Special Listing Condition Standard
Read Less
Want to know what your home might be worth? Contact us for a FREE valuation!

Our team is ready to help you sell your home for the highest possible price ASAP

Bought with Andrea Kaesbauer • Keller Williams Pacific Estates La Mirada






