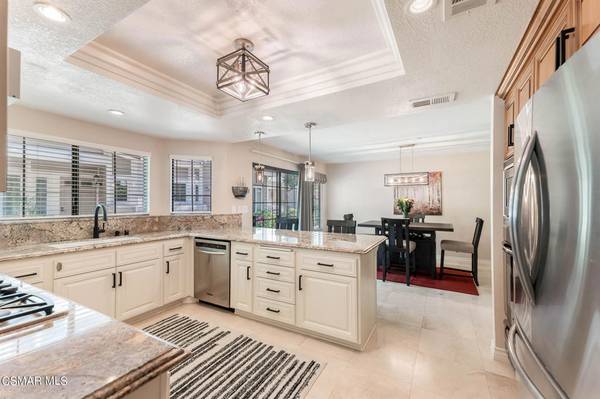$1,110,000
$1,084,900
2.3%For more information regarding the value of a property, please contact us for a free consultation.
5699 Starwood CT Westlake Village, CA 91362
3 Beds
3 Baths
2,145 SqFt
Key Details
Sold Price $1,110,000
Property Type Townhouse
Sub Type Townhouse
Listing Status Sold
Purchase Type For Sale
Square Footage 2,145 sqft
Price per Sqft $517
Subdivision Meadow Oaks Townhomes Nr-742 - 742
MLS Listing ID 223003324
Sold Date 09/18/23
Bedrooms 3
Full Baths 3
Condo Fees $462
Construction Status Updated/Remodeled
HOA Fees $462/mo
HOA Y/N Yes
Year Built 1987
Lot Size 2,143 Sqft
Property Description
Welcome home to this beautiful property situated in the desirable Meadow Oaks gated community of North Ranch! Step inside this exceptionally remodeled 3bedroom/3 bath family home, where every detail exudes luxury. Guests are welcomed into the space with sweeping travertine tile throughout, soaring ceilings, neutral color scheme, beautiful textures and lots of windows allowing it to show light and bright!! The remodeled gourmet kitchen provides the perfect blend of beauty & function. Gleaming granite countertops & breakfast bar catch your eye while the soft close cabinetry with pull-outs offer convenience! Open floor plan design at its finest featuring a living room and dining room (currently being utilized as a home office) that seamlessly opens to your tranquil rear patio. Master retreat is spacious and grand in style with soaring ceilings and charming balcony...perfect to enjoy mountain views while enjoying your morning coffee. Spa-style bathroom with sunken tub, dual sinks, designer hardware & lovely tile which adds a stylish twist with the latest luxurious finishes. The interior also boasts fresh interior paint, canned lighting, lovely built-in hutch, designer chandeliers/lighting, new gorgeous wood flooring, remodeled bathrooms & large secondary bedrooms. Located on a quiet cul-de-sac within one of the most desirable communities, this property has it all. The exterior is equally as impressive, with beautiful landscaping and more. Lovely pathways lead you to the community pool which is another lovely feature of this serene space. The charming patio wraps around the property, making it perfect for entertaining. This turn-key home is tucked behind the gates in a wonderful location with tree-top and mountain views. Don't forget award winning schools & desired family community, close to hiking trails, shopping, wonderful restaurants and so much more...come home to this one-of-a-kind property!
Location
State CA
County Ventura
Area Wv - Westlake Village
Zoning RPDU1505
Interior
Interior Features Breakfast Bar, Built-in Features, Balcony, Cathedral Ceiling(s), Separate/Formal Dining Room, High Ceilings, Open Floorplan, Pantry, Recessed Lighting, Two Story Ceilings, All Bedrooms Up, Primary Suite, Walk-In Closet(s)
Heating Central, Fireplace(s), Natural Gas
Cooling Central Air
Fireplaces Type Gas, Living Room
Fireplace Yes
Appliance Dishwasher, Gas Cooking, Disposal, Microwave, Refrigerator
Laundry Gas Dryer Hookup, Inside, Laundry Room
Exterior
Exterior Feature Rain Gutters
Garage Concrete, Direct Access, Door-Single, Garage, Garage Door Opener, Other, Private, Side By Side
Garage Spaces 2.0
Garage Description 2.0
Pool Association, Community, Fenced, Gunite, In Ground
Community Features Park, Pool
Amenities Available Call for Rules, Maintenance Grounds
View Y/N Yes
Roof Type Composition
Porch Concrete, Open, Patio
Attached Garage Yes
Total Parking Spaces 2
Private Pool No
Building
Lot Description Back Yard, Cul-De-Sac, Greenbelt, Sprinklers In Front, Lawn, Level, Near Park, Paved, Sprinkler System
Story 2
Entry Level Two
Sewer Public Sewer
Architectural Style Cape Cod, Traditional
Level or Stories Two
Construction Status Updated/Remodeled
Schools
School District Conejo Valley Unified
Others
HOA Name Meadow Oaks
Senior Community No
Tax ID 6890350295
Security Features Carbon Monoxide Detector(s),Security Gate,Key Card Entry,Smoke Detector(s)
Acceptable Financing Cash, Conventional
Listing Terms Cash, Conventional
Financing Cash
Special Listing Condition Standard
Read Less
Want to know what your home might be worth? Contact us for a FREE valuation!

Our team is ready to help you sell your home for the highest possible price ASAP

Bought with Laurette Henry • Pinnacle Estate Properties, Inc.






