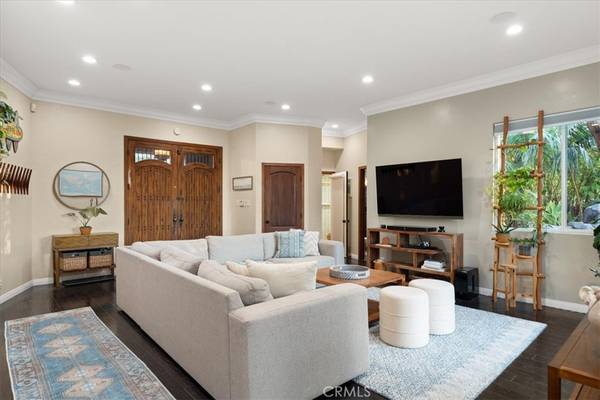$1,770,000
$1,699,000
4.2%For more information regarding the value of a property, please contact us for a free consultation.
1419 Longview DR Fullerton, CA 92831
4 Beds
3 Baths
3,175 SqFt
Key Details
Sold Price $1,770,000
Property Type Single Family Home
Sub Type Single Family Residence
Listing Status Sold
Purchase Type For Sale
Square Footage 3,175 sqft
Price per Sqft $557
Subdivision ,Other
MLS Listing ID PW23143678
Sold Date 09/08/23
Bedrooms 4
Full Baths 1
Three Quarter Bath 2
Construction Status Turnkey
HOA Y/N No
Year Built 1956
Lot Size 0.303 Acres
Property Description
Nestled in the prestigious Raymond Hills neighborhood of Fullerton, this captivating residence will surpass your expectations. Surrounded by lush landscaping and majestic trees, this property offers an unparalleled sense of privacy and serenity. With 3,175 sq ft of contemporary interior living space, this single-story 4 bedroom, 3 bathroom custom floorplan provides the ultimate haven of tranquility and relaxation. Parking is effortless with garage space for 3 cars, RV parking, and ample room for additional cars. Fully Owned Solar Power Generation System and 220 Outlet in Garage is perfect for EVs. The additional flex-space room, with direct access to the backyard offers endless possibilities as a remote work office, media room, or fitness area. The gourmet kitchen is every chef's dream, boasting luxury appliances and an expansive center island that is perfect for culinary enthusiasts and ideal for entertaining guests. Indulge in the ultimate oasis in the pristine saltwater pool and spa featuring waterfalls and enchanting lighting. Enjoy breathtaking sunsets on your expansive rooftop terrace, offering stunning panoramic views. This home provides you with direct access to Fullerton's highly sought-after school districts. Embrace a lifestyle of luxury, privacy, and convenience with this exceptional property. Schedule a private tour of this remarkable residence today.
Location
State CA
County Orange
Area 83 - Fullerton
Rooms
Main Level Bedrooms 4
Interior
Interior Features Breakfast Bar, Separate/Formal Dining Room, High Ceilings, Open Floorplan, All Bedrooms Down, Walk-In Pantry, Walk-In Closet(s)
Heating Central
Cooling Central Air
Fireplaces Type Gas, Living Room, Multi-Sided
Fireplace Yes
Appliance 6 Burner Stove, Double Oven, Water Softener, Tankless Water Heater
Laundry Gas Dryer Hookup, Laundry Room
Exterior
Garage Garage, RV Access/Parking
Garage Spaces 3.0
Garage Description 3.0
Pool Heated, Private, Salt Water
Community Features Suburban
Utilities Available Electricity Connected, Natural Gas Connected, Sewer Connected, Water Connected
View Y/N Yes
View Panoramic
Attached Garage Yes
Total Parking Spaces 9
Private Pool Yes
Building
Story 1
Entry Level One
Sewer Public Sewer
Water Public
Level or Stories One
New Construction No
Construction Status Turnkey
Schools
Elementary Schools Beechwood
Middle Schools Beechwood
High Schools Fullerton
School District Fullerton Joint Union High
Others
Senior Community No
Tax ID 02957206
Acceptable Financing Cash to New Loan
Listing Terms Cash to New Loan
Financing Conventional
Special Listing Condition Standard
Read Less
Want to know what your home might be worth? Contact us for a FREE valuation!

Our team is ready to help you sell your home for the highest possible price ASAP

Bought with Tae Woo Kim • Reliance Real Estate Services





