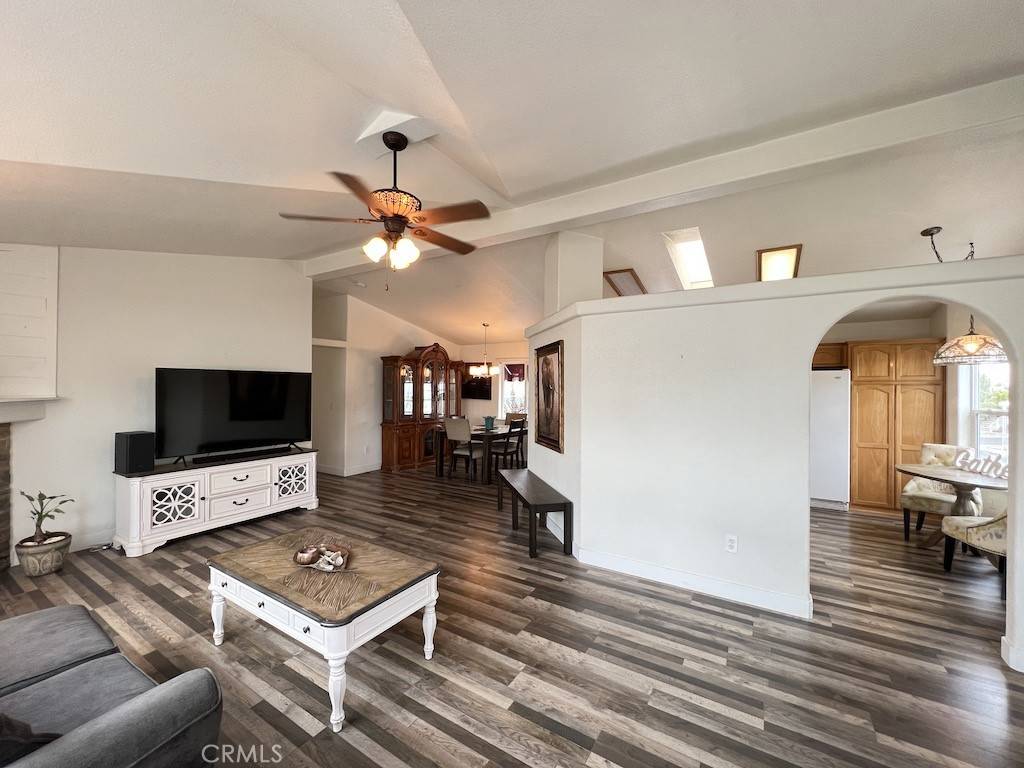$595,000
$599,000
0.7%For more information regarding the value of a property, please contact us for a free consultation.
2851 Rolling Hills DR #152 Fullerton, CA 92835
3 Beds
2 Baths
1,560 SqFt
Key Details
Sold Price $595,000
Property Type Manufactured Home
Sub Type Manufactured On Land
Listing Status Sold
Purchase Type For Sale
Square Footage 1,560 sqft
Price per Sqft $381
MLS Listing ID PW23141792
Sold Date 09/05/23
Bedrooms 3
Full Baths 2
Condo Fees $235
HOA Fees $235/mo
HOA Y/N Yes
Year Built 2006
Lot Size 3,497 Sqft
Property Description
CEDAR HILL ESTATES GOLDEN OPPORTUNITY! Unique Manufactured Home. No Space Fee! That's Right! You OWN the LAND, which also means more opportunities to finance your loan. Outstanding Location: near great schools, including Cal State University of Fullerton, close proximity to 57 freeway, Tri City & Craig Park, Brea Mall, Providence - St. Jude Hospital, and much more! Upon entering from the porch, first impression is WOW! Entrance boasts High ceiling, bright, Open & Airy Living Room, that leads into a large space for Dining Area & Room for large China Cabinet. Kitchen has an archway entrance near front door & also access from Dining area. This cozy bright kitchen has many windows & a skylight, Microwave/Oven Combo, whirlpool dishwasher, & 5 gas burner stove. Master Bedroom Suite with large Walk-in Closet, separate shower & tub. The second & third Bedroom are good size rooms, with spacious closets. Individual Laundry Room with sink, & Direct Access to Spacious 1 Car Garage. Garage also has Storage Closets & Direct Access to Large Patio. SO MUCH POTENTIAL!
Location
State CA
County Orange
Area 83 - Fullerton
Rooms
Main Level Bedrooms 3
Interior
Interior Features Ceiling Fan(s), Cathedral Ceiling(s), Separate/Formal Dining Room, Eat-in Kitchen, All Bedrooms Down, Bedroom on Main Level, Main Level Primary, Primary Suite, Utility Room
Heating Central
Cooling Central Air
Flooring Carpet, Vinyl, Wood
Fireplaces Type Gas, Living Room
Fireplace Yes
Appliance Dishwasher, Disposal, Microwave, Water Heater
Laundry Washer Hookup, Inside, Laundry Room
Exterior
Garage Direct Access, Driveway Level, Door-Single, Driveway, Garage Faces Front, Garage, Garage Door Opener
Garage Spaces 1.0
Garage Description 1.0
Fence Vinyl
Pool Association
Community Features Suburban, Park
Utilities Available Electricity Available, Electricity Connected, Natural Gas Available, Natural Gas Connected, Sewer Available, Sewer Connected, Water Available, Water Connected
Amenities Available Clubhouse, Pool, Spa/Hot Tub
View Y/N No
View None
Porch Rear Porch, Front Porch, Patio, Porch
Attached Garage Yes
Total Parking Spaces 1
Private Pool No
Building
Lot Description Back Yard, Near Park, Value In Land
Story 1
Entry Level One
Sewer Public Sewer
Water Public
Architectural Style Traditional
Level or Stories One
New Construction No
Schools
School District Placentia-Yorba Linda Unified
Others
HOA Name CEDARHILLS ESTATES
Senior Community No
Tax ID 33739113
Acceptable Financing Cash, Cash to New Loan
Listing Terms Cash, Cash to New Loan
Financing Cash
Special Listing Condition Standard
Read Less
Want to know what your home might be worth? Contact us for a FREE valuation!

Our team is ready to help you sell your home for the highest possible price ASAP

Bought with Malyn Velasco • Keller Williams Realty






