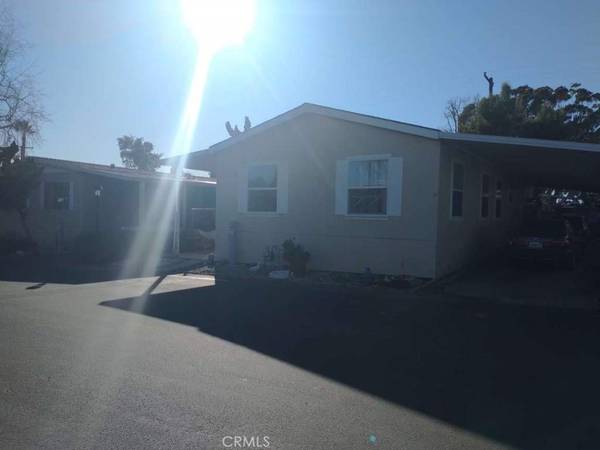$125,000
$125,000
For more information regarding the value of a property, please contact us for a free consultation.
1512 E 5th ST #163 Ontario, CA 91764
4 Beds
2 Baths
1,440 SqFt
Key Details
Sold Price $125,000
Property Type Manufactured Home
Listing Status Sold
Purchase Type For Sale
Square Footage 1,440 sqft
Price per Sqft $86
MLS Listing ID IV23016698
Sold Date 03/31/23
Bedrooms 4
Full Baths 2
HOA Y/N No
Land Lease Amount 810.0
Year Built 2006
Property Description
CALLING ALL INVESTORS Or HARD MONEY LOANS: PRICE REDUCED!! UNBELIEVABLE PRICE!!! FERNWOOD COMMUNITY * 2006 MOBILE HOME, IN THE SOUGHT-AFTER AREA OF ONTARIO * PUBLIC RECORDS SHOWING 3 BEDROOMS BUT PROPERTY IS ACTUALLY 4 NICE AND SPACIOUS BEDROOMS * 2 FULL BATHROOMS * VERY SPACIOUS LIVING-ROOM W/CHANDALIER, GREAT FOR FAMILY GATHERINGS * LARGE DINING AREA W/CEILING FAN * KITCHEN W/LOTS OF CABINETS * MASTERBEDROOM W/CEILING FAN & WALK-IN-CLOSET * MASTER BATHROOM W/DOUBLE SINK, SEPERATE TUB AND SHOWER * OTHER 3 BEDROOMS ARE GOOD SIZE ROOMS * HALLWAY FULL BATHROOM * SEPERATE LAUNDRY AREA * 2 CAR CARPORT * MOBILE HOME PARK AMENETIES INCLUDE: POOL & CLUBHOUSE * CLOSE TO FREEWAYS AND SHOPS* MUST SEE TO APPRECIATE!!!
Location
State CA
County San Bernardino
Area 686 - Ontario
Building/Complex Name Fernwood Mobile Estates
Interior
Interior Features Ceiling Fan(s), Bedroom on Main Level, Main Level Primary
Heating Central
Cooling Central Air
Flooring Carpet, See Remarks
Fireplace No
Appliance Gas Range
Laundry Laundry Room
Exterior
Garage Assigned, Carport
Carport Spaces 2
Pool Community
Community Features Suburban, Pool
Total Parking Spaces 2
Private Pool No
Building
Lot Description 0-1 Unit/Acre
Story 1
Entry Level One
Sewer Public Sewer
Water Public
Level or Stories One
Schools
School District Ontario-Montclair
Others
Pets Allowed Call
Senior Community No
Tax ID 0108382076163
Security Features Carbon Monoxide Detector(s),Security Gate,Smoke Detector(s)
Acceptable Financing Cash, Conventional, FHA, Submit
Listing Terms Cash, Conventional, FHA, Submit
Financing Conventional
Special Listing Condition Standard
Pets Description Call
Read Less
Want to know what your home might be worth? Contact us for a FREE valuation!

Our team is ready to help you sell your home for the highest possible price ASAP

Bought with Darcy Woolman • RELIANCE REAL ESTATE SERVICES






