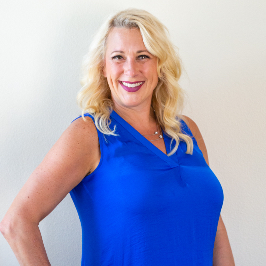$629,000
$629,000
For more information regarding the value of a property, please contact us for a free consultation.
843 Bernard DR Fullerton, CA 92835
3 Beds
2 Baths
1,679 SqFt
Key Details
Sold Price $629,000
Property Type Single Family Home
Sub Type Single Family Residence
Listing Status Sold
Purchase Type For Sale
Square Footage 1,679 sqft
Price per Sqft $374
MLS Listing ID PW15217678
Sold Date 11/03/15
Bedrooms 3
Full Baths 2
Construction Status Turnkey
HOA Y/N No
Year Built 1964
Lot Size 8,058 Sqft
Property Sub-Type Single Family Residence
Property Description
Beechwood School single story in President Homes. This cozy home is located walking distance to Beechwood School, shopping, golf and the freeway and downtowns Fullerton and Brea and Brea Mall are just a few minutes away. A handsome home adorned with shutters and an over sized side entry garage. The front door with vanishing screen is extra wide providing for that famous Fullerton afternoon breeze to come through and cool your home. As you enter the home through the foyer, the kitchen is to the right offering corian counters, oven and broiler, cook-top stove, a kitchen sink window and a generous eating area and plenty of cabinet space.
The kitchen opens to the family room with a brick fireplace and plenty of light from the sliding glass door and window. Next to the family room is the formal living area that offers plenty of options for you to arrange your living space for a dining room, living room or possible open up both rooms to one big great room. The bedrooms are generous and the master is especially roomy with lots of closet space. The private back yard is nice and green and shady with plenty of patio space to enjoy the birds and Southern California lifestyle.
Location
State CA
County Orange
Area 83 - Fullerton
Interior
Interior Features Eat-in Kitchen, Solid Surface Counters, All Bedrooms Down, Bedroom on Main Level, Main Level Primary
Heating Central
Cooling Central Air
Flooring Carpet, Tile, Wood
Fireplaces Type Family Room, Gas, Wood Burning
Fireplace Yes
Appliance Built-In Range, Dishwasher, Electric Oven, Gas Cooktop, Disposal, Range Hood, Water Heater
Laundry In Garage
Exterior
Exterior Feature Rain Gutters
Parking Features Concrete, Direct Access, Driveway, Garage, Garage Door Opener, Garage Faces Side
Garage Spaces 2.0
Garage Description 2.0
Pool None
Community Features Curbs, Gutter(s), Storm Drain(s), Street Lights, Sidewalks
Utilities Available Electricity Available, Natural Gas Available, Sewer Available, Sewer Connected, Water Connected
View Y/N No
View None
Roof Type Composition
Accessibility No Stairs, Accessible Doors
Porch Concrete, Front Porch
Attached Garage Yes
Total Parking Spaces 2
Private Pool No
Building
Lot Description Back Yard, Front Yard, Sprinklers In Rear, Sprinklers In Front, Paved, Sprinklers Timer, Sprinkler System
Faces South
Story 1
Entry Level One
Foundation Slab
Sewer Sewer Tap Paid
Water Public
Architectural Style Ranch
Level or Stories One
Construction Status Turnkey
Schools
School District Fullerton Joint Union High
Others
Senior Community No
Tax ID 29349414
Acceptable Financing Cash, Cash to New Loan
Listing Terms Cash, Cash to New Loan
Financing Conventional
Special Listing Condition Standard
Read Less
Want to know what your home might be worth? Contact us for a FREE valuation!

Our team is ready to help you sell your home for the highest possible price ASAP

Bought with Brigid Ricker • Reliance Real Estate Services

