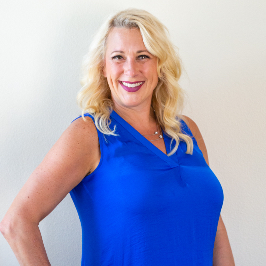$346,000
$355,000
2.5%For more information regarding the value of a property, please contact us for a free consultation.
10954 Cedarhurst WAY Riverside, CA 92503
3 Beds
3 Baths
1,533 SqFt
Key Details
Sold Price $346,000
Property Type Single Family Home
Sub Type Single Family Residence
Listing Status Sold
Purchase Type For Sale
Square Footage 1,533 sqft
Price per Sqft $225
MLS Listing ID SW15222458
Sold Date 01/27/16
Bedrooms 3
Full Baths 2
Half Baths 1
Condo Fees $200
HOA Fees $200/mo
HOA Y/N Yes
Year Built 2007
Lot Size 3,049 Sqft
Property Sub-Type Single Family Residence
Property Description
PRICE DROP!!! Don't miss your opportunity to buy this developer model home in a beautiful gated community. This home has it all. Stainless steel appliances, alarm, granite, wallpaper, crown molding, ceramic tile, brand new berber carpet, fire sprinklers, in-wall speakers for surround sound and much more, too many upgrades to list. See for yourself, this home is in immaculate condition, the minute you walk in, you'll fall in love with this great floor plan. Two rooms have huge walk in closets, and all rooms are a nice big size. It even has a washer/dryer room! No neighbors to the rear, with a quiet patio to enjoy your built in BBQ. Easy access to the 91 fwy and close to shopping centers.
Location
State CA
County Riverside
Area 252 - Riverside
Interior
Interior Features Breakfast Bar, Breakfast Area, Chair Rail, Crown Molding, Granite Counters, Recessed Lighting, Wired for Data, Wired for Sound, All Bedrooms Up, Walk-In Closet(s)
Heating Central, Forced Air
Cooling Central Air, Electric
Fireplaces Type None
Fireplace No
Appliance Barbecue, Dishwasher, Gas Cooktop, Refrigerator, Dryer, Washer
Laundry Washer Hookup, Electric Dryer Hookup, Gas Dryer Hookup, Laundry Room, Upper Level
Exterior
Parking Features Concrete, Driveway, Garage
Garage Spaces 2.0
Garage Description 2.0
Pool Community
Community Features Street Lights, Sidewalks, Pool
Utilities Available Sewer Connected
View Y/N Yes
View Trees/Woods
Accessibility Customized Wheelchair Accessible, Accessible Approach with Ramp
Porch Concrete, Patio
Attached Garage Yes
Total Parking Spaces 4
Private Pool Yes
Building
Lot Description Drip Irrigation/Bubblers, Sprinklers In Rear, Sprinklers In Front, Sprinkler System
Story 2
Entry Level Two
Foundation Slab
Water Public
Level or Stories Two
Others
Senior Community No
Tax ID 138450079
Security Features Security System,Fire Sprinkler System,Security Gate,Gated with Guard,Smoke Detector(s)
Acceptable Financing Cash, Conventional, Cal Vet Loan, FHA, VA Loan
Listing Terms Cash, Conventional, Cal Vet Loan, FHA, VA Loan
Financing Conventional
Special Listing Condition Standard
Read Less
Want to know what your home might be worth? Contact us for a FREE valuation!

Our team is ready to help you sell your home for the highest possible price ASAP

Bought with Tom Tennant • Reliance Real Estate Services

