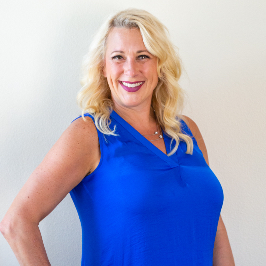$725,000
$725,000
For more information regarding the value of a property, please contact us for a free consultation.
20051 Canyon DR Yorba Linda, CA 92886
4 Beds
3 Baths
2,175 SqFt
Key Details
Sold Price $725,000
Property Type Single Family Home
Sub Type Single Family Residence
Listing Status Sold
Purchase Type For Sale
Square Footage 2,175 sqft
Price per Sqft $333
MLS Listing ID PW15248262
Sold Date 01/07/16
Bedrooms 4
Full Baths 3
Construction Status Updated/Remodeled
HOA Y/N No
Year Built 1971
Lot Size 8,755 Sqft
Property Sub-Type Single Family Residence
Property Description
Welcome to this fully remodeled home in Yorba Linda. The double door entry welcomes you in to a grand foyer that showcases the vaulted ceilings and open floor plan. To your left is a large and open living room with warm and inviting fireplace and a large window to overlook your front yard. Continue on to the formal dining room with high ceilings and a picture perfect window overlooking your expansive backyard. A few steps away you will find your open and light and bright kitchen. The kitchen has been remodeled to include all new appliances, granite countertops, stainless steel farm sink, and a mobile kitchen island. The kitchen opens to a eating area with slider to your backyard as well as a warm and inviting family room. A bedroom and remodeled bathroom are located downstairs. Retire upstairs to your large master suite that features a walk in closet and a barn door to your fully remodeled bathroom. There awaits dual sinks and walk-in shower. Two more generously sizes bedrooms await and a full bath.
Location
State CA
County Orange
Area 85 - Yorba Linda
Interior
Interior Features Cathedral Ceiling(s), Separate/Formal Dining Room, Granite Counters, Open Floorplan, Bedroom on Main Level, Primary Suite
Heating Forced Air, Natural Gas
Cooling None
Fireplaces Type Living Room
Fireplace Yes
Appliance Dishwasher, Gas Oven, Gas Range
Laundry In Garage
Exterior
Parking Features Direct Access, Driveway, Garage, Garage Door Opener
Garage Spaces 3.0
Garage Description 3.0
Pool None
Community Features Storm Drain(s), Street Lights, Suburban, Sidewalks
Utilities Available Sewer Available
View Y/N Yes
View Hills
Attached Garage Yes
Total Parking Spaces 3
Private Pool No
Building
Lot Description Back Yard, Front Yard, Sprinklers In Front
Story Two
Entry Level Two
Water Public
Level or Stories Two
Construction Status Updated/Remodeled
Others
Senior Community No
Tax ID 34933405
Acceptable Financing Cash, Cash to New Loan, FHA, Submit, VA Loan
Listing Terms Cash, Cash to New Loan, FHA, Submit, VA Loan
Financing Conventional
Special Listing Condition Standard
Read Less
Want to know what your home might be worth? Contact us for a FREE valuation!

Our team is ready to help you sell your home for the highest possible price ASAP

Bought with ALLEN VOLKOFF • SOUTHLAND PROPERTIES

