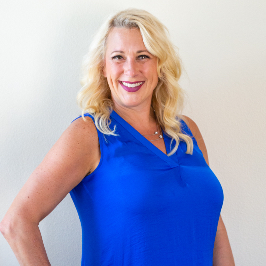$578,000
$582,000
0.7%For more information regarding the value of a property, please contact us for a free consultation.
324 E Woodstock AVE Orange, CA 92865
3 Beds
2 Baths
1,530 SqFt
Key Details
Sold Price $578,000
Property Type Single Family Home
Sub Type Single Family Residence
Listing Status Sold
Purchase Type For Sale
Square Footage 1,530 sqft
Price per Sqft $377
MLS Listing ID PW15250044
Sold Date 01/19/16
Bedrooms 3
Full Baths 1
Three Quarter Bath 1
Construction Status Additions/Alterations
HOA Y/N No
Year Built 1963
Lot Size 8,189 Sqft
Property Sub-Type Single Family Residence
Property Description
If you are thinking about making a move to Orange, this charming home could be the one for you! This 3 bedroom home with great curb appeal is clean and ready for new owners. Enter through the double front door and you will see that this home is spacious and has been well maintained. Decorator Colors, dual-paned windows, and hardwood floors throughout most of the home are just a few things that make this home warm and welcoming. The Living Room has a wood-burning fireplace for you to enjoyl when the weather is cool, and the large Formal Dining Area just off the kitchen is a place where you could enjoy meals with family and friends. The added bonus is a beautiful Family Room that overlooks the backyard. Although it is not permitted, it adds 200 square feet and has lots of natural light and a slider that opens to the patio. The Master Bedroom is separate from the other bedrooms and has Plantation Shutters on all the windows. The backyard is large and has a tangelo, a Lime, and a lemon tree and still plenty of room for a big dog. You will find ceiling fans in all of the bedrooms and an oversized 2-car garage. Located by freeways and close to shopping and great schools, you don't want to miss this one! It's priced to sell so stop by and take a look!!
Location
State CA
County Orange
Area 699 - Not Defined
Interior
Interior Features Breakfast Bar, Separate/Formal Dining Room, Eat-in Kitchen, Open Floorplan, Tile Counters, Unfurnished, All Bedrooms Down
Heating Forced Air, Fireplace(s)
Cooling Central Air
Flooring Carpet, Vinyl, Wood
Fireplaces Type Living Room, Wood Burning
Fireplace Yes
Appliance Built-In Range
Exterior
Parking Features Circular Driveway, Concrete, Door-Multi, Direct Access, Garage, On Street
Garage Spaces 2.0
Garage Description 2.0
Fence Average Condition
Pool None
Community Features Curbs, Gutter(s), Street Lights, Sidewalks
Utilities Available Sewer Available
View Y/N No
View None
Roof Type Composition
Porch Concrete, Covered, Front Porch
Attached Garage Yes
Total Parking Spaces 2
Private Pool No
Building
Lot Description Irregular Lot, Level, Yard
Faces North
Story One
Entry Level One
Foundation Raised
Water Public
Architectural Style Ranch
Level or Stories One
Construction Status Additions/Alterations
Others
Senior Community No
Tax ID 37436307
Security Features Smoke Detector(s)
Acceptable Financing Cash, Cash to New Loan, Conventional, FHA, VA Loan
Listing Terms Cash, Cash to New Loan, Conventional, FHA, VA Loan
Financing Cash
Special Listing Condition Standard
Read Less
Want to know what your home might be worth? Contact us for a FREE valuation!

Our team is ready to help you sell your home for the highest possible price ASAP

Bought with Jef Karchin • Karchin.com

