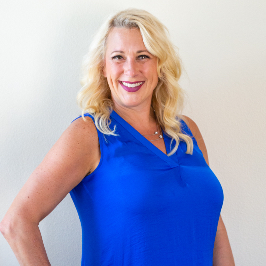$460,000
$469,900
2.1%For more information regarding the value of a property, please contact us for a free consultation.
5316 Kendall ST Riverside, CA 92506
3 Beds
2 Baths
2,235 SqFt
Key Details
Sold Price $460,000
Property Type Single Family Home
Sub Type Single Family Residence
Listing Status Sold
Purchase Type For Sale
Square Footage 2,235 sqft
Price per Sqft $205
Subdivision Wood Streets - Kendall Park
MLS Listing ID IG15263480
Sold Date 03/10/16
Bedrooms 3
Full Baths 2
Construction Status Updated/Remodeled,Turnkey
HOA Y/N No
Year Built 1956
Lot Size 10,018 Sqft
Property Sub-Type Single Family Residence
Property Description
Stunning Single Story Home w/Pool & Spa has been COMPLETELY REMODELED!! Spacious Floor-Plan offering 2235sqft w/3 Large Bedrooms & 2 FULL Bathrooms * Gorgeous Kitchen w/New French Antique Cabinetry, Granite SLAB Counters, Custom TumbleStone Back-Splash, Double Oven & Cook-Top * Formal Living Room w/Cozy Raised Hearth Brick Fireplace & Sky Light * Super-Sized FamilyRoom w/Dual French Doors, Ceiling Fan & Beautiful Brazilian Cherry Wood Flooring Throughout * Situated on a HUGE Corner 1/4 AC Lot w/BRAND NEW BBQ Island & Palapa, Relaxing Pool & Spa, Rear Patio & PLENTY of ROOM to ENTERTAIN! Upgraded & Remodeled w/New 2 Toned Paint, New Carpet & Pad, Granite Counters, Cherry Wood Flooring, Crown & Base Molding, Window & Door Casings, Designer Light Fixtures, Wainscoting, French Doors, New Vanities, Newer AC & Heating, Copper Plumbing, New Pool Equipment, Ceiling Fans, New Window Blinds/Treatments & MUCH MORE! * Master Bedrm Suite w/Walk-In Closet & Master Bath w/Over-Sized ROMANTIC Jacuzzi Tub * Separate Formal Dining Room w/Wainscoting * Large 2 Car Attached Garage w/Gated RV Parking * Wonderful Tree Lined Street w/GREAT Curb Appeal Features Front Porch, Brick Accents & Ext Lighting * RELOCATION FORCES SALE - WONT LAST..SUBMIT ALL OFFERS!!
Location
State CA
County Riverside
Area 252 - Riverside
Interior
Interior Features Ceiling Fan(s), Crown Molding, Separate/Formal Dining Room, Eat-in Kitchen, Granite Counters, Open Floorplan, Pantry, Paneling/Wainscoting, Recessed Lighting, See Remarks, Storage, All Bedrooms Down, Bedroom on Main Level, Dressing Area, Main Level Primary, Primary Suite, Walk-In Closet(s)
Heating Forced Air, Fireplace(s), Natural Gas, See Remarks
Cooling Central Air, See Remarks
Flooring Carpet, Laminate, See Remarks, Wood
Fireplaces Type Living Room, See Remarks, Wood Burning
Fireplace Yes
Appliance Convection Oven, Double Oven, Dishwasher, Disposal, Gas Water Heater, Microwave
Laundry Inside, Laundry Room
Exterior
Exterior Feature Barbecue, Lighting, Rain Gutters
Parking Features Concrete, Direct Access, Garage, RV Potential, RV Gated, RV Access/Parking, See Remarks
Garage Spaces 2.0
Garage Description 2.0
Fence Block, Good Condition, Wood
Pool Filtered, In Ground, Private
Community Features Curbs, Gutter(s), Street Lights, Sidewalks
Utilities Available Natural Gas Available, Sewer Connected, Water Connected
View Y/N No
View None
Roof Type Composition
Accessibility No Stairs, Accessible Doors
Porch Concrete, Front Porch, Patio, See Remarks
Attached Garage Yes
Total Parking Spaces 4
Private Pool Yes
Building
Lot Description Back Yard, Corner Lot, Front Yard, Landscaped, Level, Sprinklers Timer, Sprinkler System, Street Level
Story One
Entry Level One
Foundation Slab, See Remarks
Water Public
Architectural Style Contemporary, Ranch
Level or Stories One
Construction Status Updated/Remodeled,Turnkey
Schools
School District Riverside Unified
Others
Senior Community No
Tax ID 217223005
Security Features Prewired,Carbon Monoxide Detector(s),Smoke Detector(s)
Acceptable Financing Cash to New Loan, Conventional
Listing Terms Cash to New Loan, Conventional
Financing Conventional
Special Listing Condition Standard
Read Less
Want to know what your home might be worth? Contact us for a FREE valuation!

Our team is ready to help you sell your home for the highest possible price ASAP

Bought with SARA BERESFORD • COLDWELL BANKER ARMSTRONG PROP

