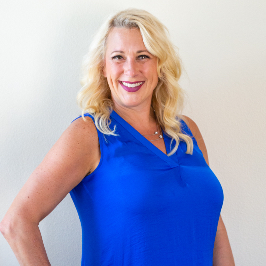$920,000
$975,000
5.6%For more information regarding the value of a property, please contact us for a free consultation.
212 Alvarado CIR Fullerton, CA 92835
4 Beds
3 Baths
2,458 SqFt
Key Details
Sold Price $920,000
Property Type Single Family Home
Sub Type Single Family Residence
Listing Status Sold
Purchase Type For Sale
Square Footage 2,458 sqft
Price per Sqft $374
MLS Listing ID PW15264069
Sold Date 03/07/16
Bedrooms 4
Full Baths 2
Half Baths 1
HOA Y/N No
Year Built 1959
Lot Size 0.466 Acres
Property Sub-Type Single Family Residence
Property Description
Prime corner lot in the Sunny Ranch neighborhood of Sunny Hills. The single story home has an open floor plan that has been refreshed with new paint & carpet. Ample natural light comes from the many windows and doors overlooking the beautiful backyard. The kitchen is bright with its own eating area and slider door leading outside. The dining room is located directly off the kitchen and is sided by a den with huge windows overlooking the professionally landscaped rear yard with mature trees. Living room is impressive from the moment you walk through the front door with its combined size and view of the backyard. 4 bedrooms are down a hall off the entry area and completely separate from the living areas. The backyard is peaceful and serene with beautiful landscaping. The very private backyard is elevated from the street below which adds to the private and impressive setting of this home. A large cement pad approx 24' x 32' is located behind the garage & has multiple possibilities including use as a sport court. Award winning schools in the Fullerton School District: Laguna Road, Parks Jr Hi, Sunny Hills. Nearby are the walking/riding trails and Laguna Lake. Nearby city services including restaurants, stores, churches, hospital & medical facilities.
Location
State CA
County Orange
Area 83 - Fullerton
Interior
Interior Features Separate/Formal Dining Room, Eat-in Kitchen, Open Floorplan, Bedroom on Main Level, Main Level Primary
Cooling Central Air
Flooring Carpet
Fireplaces Type Family Room, Living Room
Fireplace Yes
Appliance Double Oven, Dishwasher
Laundry Inside, Laundry Room
Exterior
Parking Features Driveway, Garage
Garage Spaces 2.0
Garage Description 2.0
Fence Chain Link, Wood
Pool None
Community Features Curbs, Horse Trails
Utilities Available Sewer Connected
View Y/N No
View None
Roof Type Tile
Porch Patio
Attached Garage No
Total Parking Spaces 2
Private Pool No
Building
Lot Description Back Yard, Corner Lot, Cul-De-Sac, Front Yard, Yard
Story One
Entry Level One
Water Public
Architectural Style Traditional
Level or Stories One
Schools
School District Fullerton Joint Union High
Others
Senior Community No
Tax ID 29231109
Acceptable Financing Cash, Cash to New Loan
Horse Feature Riding Trail
Listing Terms Cash, Cash to New Loan
Financing Conventional
Special Listing Condition Standard
Read Less
Want to know what your home might be worth? Contact us for a FREE valuation!

Our team is ready to help you sell your home for the highest possible price ASAP

Bought with Steve Smith • RE/MAX Estate Properties

