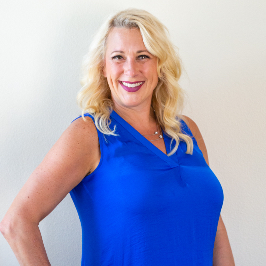$550,000
$560,000
1.8%For more information regarding the value of a property, please contact us for a free consultation.
413 N Michael AVE Fullerton, CA 92833
3 Beds
2 Baths
1,305 SqFt
Key Details
Sold Price $550,000
Property Type Single Family Home
Sub Type Single Family Residence
Listing Status Sold
Purchase Type For Sale
Square Footage 1,305 sqft
Price per Sqft $421
MLS Listing ID PW16014783
Sold Date 03/09/16
Bedrooms 3
Full Baths 2
Construction Status Turnkey
HOA Y/N No
Year Built 1954
Lot Size 7,753 Sqft
Property Sub-Type Single Family Residence
Property Description
Remodeled Single Story in Sunny Hills High School District. Remodeled throughout just a few years ago. New kitchen, baths, paint, windows, Central Heat/Air. Open floor plan as you walk in. Kitchen opens up conveniently to a large living area with room for dining, office and family room. From the street the home sits higher and feels like a modern home with an attached garage. The extra large porch is not original to these homes and makes for nice gathering or relaxing space. The back yard is very spacious with room for additions, pool and garden. The quiet culdesac location makes for a safe area. Many neighbors in the tract have added on making this a neighborhood for growth and opportunity. Walking distance to Fern Drive and Sunny Hills. Shopping near by is convenient by foot or bike. Downtown isn't that far and of course all that Fullerton has to offer is near by.
Location
State CA
County Orange
Area 83 - Fullerton
Interior
Interior Features Block Walls, Ceiling Fan(s), Separate/Formal Dining Room, Granite Counters, Open Floorplan, Pantry, Recessed Lighting, All Bedrooms Down, Bedroom on Main Level, Main Level Primary
Cooling Central Air
Flooring Wood
Fireplaces Type None
Fireplace No
Appliance Dishwasher, Free-Standing Range, Disposal, Gas Range, Microwave
Laundry In Garage
Exterior
Exterior Feature Awning(s), Rain Gutters
Parking Features Concrete, Driveway, Garage Faces Front
Garage Spaces 2.0
Garage Description 2.0
Fence Block
Pool None
Community Features Gutter(s), Horse Trails, Storm Drain(s), Street Lights, Sidewalks
Utilities Available Natural Gas Available, Phone Connected, Sewer Available, Sewer Connected
View Y/N No
View None
Roof Type Composition
Accessibility None
Porch Concrete, Covered, Front Porch, Porch
Attached Garage Yes
Total Parking Spaces 2
Private Pool No
Building
Lot Description Cul-De-Sac, Front Yard, Rectangular Lot, Sprinklers On Side, Sprinkler System, Sloped Up, Yard
Story 1
Entry Level One
Foundation Pillar/Post/Pier, Raised
Sewer Sewer Tap Paid
Water Public
Architectural Style Ranch
Level or Stories One
Construction Status Turnkey
Others
Senior Community No
Tax ID 03126404
Acceptable Financing Cash, Cash to Existing Loan
Horse Feature Riding Trail
Listing Terms Cash, Cash to Existing Loan
Financing Conventional
Special Listing Condition Standard
Read Less
Want to know what your home might be worth? Contact us for a FREE valuation!

Our team is ready to help you sell your home for the highest possible price ASAP

Bought with Cassia Thiele • Keller Williams Realty

