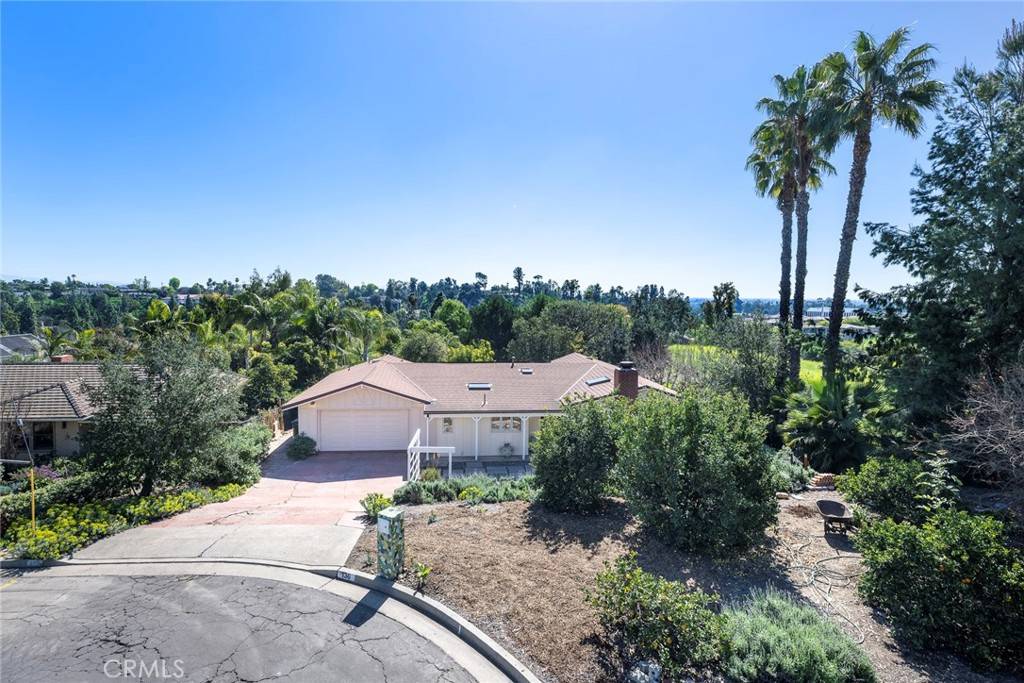$1,115,000
$1,049,000
6.3%For more information regarding the value of a property, please contact us for a free consultation.
136 Avalon Dr. Fullerton, CA 92835
3 Beds
2 Baths
1,676 SqFt
Key Details
Sold Price $1,115,000
Property Type Single Family Home
Sub Type Single Family Residence
Listing Status Sold
Purchase Type For Sale
Square Footage 1,676 sqft
Price per Sqft $665
Subdivision ,Fullerton Hills
MLS Listing ID PW23029490
Sold Date 03/30/23
Bedrooms 3
Full Baths 1
Three Quarter Bath 1
Construction Status Turnkey
HOA Y/N No
Year Built 1947
Lot Size 10,506 Sqft
Property Description
Would you like to live on the edge of the wilderness but close to all of the dining, shopping, and entertainment that Downtown Fullerton has to offer? Opportunity knocks for the right buyer at this Fullerton Hills home. Located on a quiet and secluded cul-de-sac, and abutting open space and recreational trails, this airy, light-filled, move-in ready, three bedroom, two bath home features new flooring, fresh paint, and updated kitchen and bathrooms. Built in 1947, the 1,676 square foot ranch estate sits on a large lot in one of the most sought-after neighborhoods in Fullerton, where homes rarely come on the market. The artist owners of this home have lovingly cared for and updated it through the years, keeping its integrity and charm. Nestled in the hills not too far from Downtown Fullerton, and near some of Fullerton’s most enjoyed locations including Hillcrest Park, the Fullerton Loop Recreational Trail, Saint Jude Medical Center, Fullerton College, Hillcrest Park Shopping Center, it’s close to amenities and transportation. The schools are among Fullerton’s finest, including Beechwood K-8 and Fullerton High School. Hang your hat and let the crickets be the soundtrack to your evenings at this Fullerton home on the range.
Location
State CA
County Orange
Area 83 - Fullerton
Rooms
Main Level Bedrooms 3
Interior
Interior Features Breakfast Bar, Block Walls, Ceiling Fan(s), Cathedral Ceiling(s), Separate/Formal Dining Room
Heating Central
Cooling None
Flooring Laminate
Fireplaces Type Living Room
Fireplace Yes
Appliance Double Oven, Dishwasher, Electric Oven, Gas Cooktop, Refrigerator, Vented Exhaust Fan, Dryer, Washer
Laundry Washer Hookup, Gas Dryer Hookup, Laundry Room
Exterior
Garage Concrete, Driveway, Garage Faces Front, Garage
Garage Spaces 2.0
Garage Description 2.0
Fence Chain Link
Pool None
Community Features Foothills, Rural
Utilities Available Electricity Connected, Natural Gas Connected, Sewer Connected, Water Connected
View Y/N Yes
View Canyon, Hills, Neighborhood, Trees/Woods
Roof Type Metal
Porch Deck
Attached Garage Yes
Total Parking Spaces 4
Private Pool No
Building
Lot Description Back Yard, Cul-De-Sac, Front Yard, Yard
Faces North
Story 1
Entry Level One
Foundation Slab
Sewer Public Sewer
Water Public
Architectural Style Ranch
Level or Stories One
New Construction No
Construction Status Turnkey
Schools
Elementary Schools Beechwood
Middle Schools Beechwood
High Schools Fullerton Union
School District Fullerton Joint Union High
Others
Senior Community No
Tax ID 02818215
Security Features Carbon Monoxide Detector(s),Smoke Detector(s)
Acceptable Financing Cash, Cash to New Loan, Conventional
Listing Terms Cash, Cash to New Loan, Conventional
Financing Conventional
Special Listing Condition Standard
Read Less
Want to know what your home might be worth? Contact us for a FREE valuation!

Our team is ready to help you sell your home for the highest possible price ASAP

Bought with Stephen Beard • ERA North Orange County






