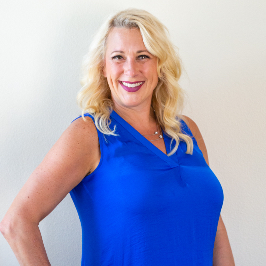$1,045,000
$1,088,888
4.0%For more information regarding the value of a property, please contact us for a free consultation.
6803 Cache WAY Jurupa Valley, CA 91752
5 Beds
3 Baths
3,107 SqFt
Key Details
Sold Price $1,045,000
Property Type Single Family Home
Sub Type Single Family Residence
Listing Status Sold
Purchase Type For Sale
Square Footage 3,107 sqft
Price per Sqft $336
MLS Listing ID IG22260999
Sold Date 02/10/23
Bedrooms 5
Full Baths 3
Condo Fees $77
HOA Fees $77/mo
HOA Y/N Yes
Year Built 2018
Lot Size 0.330 Acres
Property Sub-Type Single Family Residence
Property Description
This beautiful upgraded 5 bedroom, 3 bathroom home has an open floor plan and features a loft with a full bed and bath on the main floor. In addition, the backyard features a rock slide pool with pebble tech bottom, spa, fire pit, and RV parking. The pool includes a custom removable safety fence and the back patio covering includes built in LED lights and ceiling fans. The lot is fully landscaped with a watering system and upgraded solar system. This home is turnkey! Additional upgrades include: custom cabinets in the living room with ship lab, matching shutters throughout, dark European Oak hardwood flooring downstairs, upgraded carpet padding, upgraded tile in bathrooms, ceiling fans throughout the home, upgraded lighting fixtures, block wall fencing all around. The house is in a cul-de-sac and positioned on the large lot in a way that offers privacy and distance from neighbors. Located in the neighborhood is a 10 acre park that is with in walking distance and includes golfing, gym equipment, frisbee throwing area, and BBQ area for picnics and fun gatherings. This property is within the Corona/Norco school district.
Location
State CA
County Riverside
Area 251 - Jurupa Valley
Rooms
Main Level Bedrooms 1
Interior
Interior Features Bedroom on Main Level, Loft, Walk-In Pantry, Walk-In Closet(s)
Cooling Central Air
Fireplaces Type Family Room
Fireplace Yes
Laundry Washer Hookup, Gas Dryer Hookup, Inside, Laundry Room, Upper Level
Exterior
Garage Spaces 3.0
Garage Description 3.0
Pool Gas Heat, Heated, In Ground, Pebble, Private, Waterfall
Community Features Curbs, Gutter(s), Street Lights, Sidewalks, Urban, Park
Amenities Available Picnic Area
View Y/N No
View None
Attached Garage Yes
Total Parking Spaces 3
Private Pool Yes
Building
Lot Description 0-1 Unit/Acre, Back Yard, Cul-De-Sac, Front Yard, Sprinklers In Rear, Sprinklers In Front, Near Park, Sprinklers Timer
Story 2
Entry Level Two
Sewer Public Sewer
Water Public
Architectural Style Patio Home
Level or Stories Two
New Construction No
Schools
School District Corona-Norco Unified
Others
HOA Name Seabreeze
Senior Community No
Tax ID 157320012
Acceptable Financing Cash, Cash to New Loan, Conventional
Listing Terms Cash, Cash to New Loan, Conventional
Financing Conventional
Special Listing Condition Standard
Read Less
Want to know what your home might be worth? Contact us for a FREE valuation!

Our team is ready to help you sell your home for the highest possible price ASAP

Bought with Heather Stevenson • Reliance Real Estate Services





