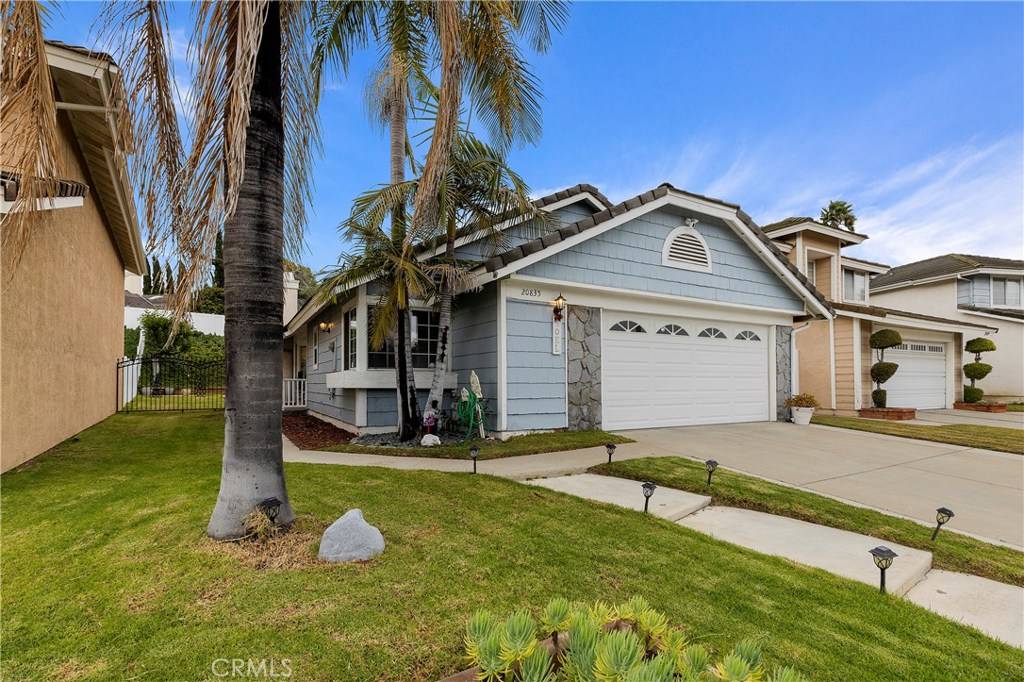$640,000
$649,900
1.5%For more information regarding the value of a property, please contact us for a free consultation.
20835 E Boulder LN Diamond Bar, CA 91789
3 Beds
2 Baths
1,306 SqFt
Key Details
Sold Price $640,000
Property Type Single Family Home
Sub Type Single Family Residence
Listing Status Sold
Purchase Type For Sale
Square Footage 1,306 sqft
Price per Sqft $490
MLS Listing ID OC19283249
Sold Date 03/03/20
Bedrooms 3
Full Baths 2
Condo Fees $12
Construction Status Turnkey
HOA Fees $12/mo
HOA Y/N No
Year Built 1987
Lot Size 6,098 Sqft
Property Description
Highly desirable, single level Diamond Bar home is perfect for the first-time home buyer or a growing family. This home has great curb appeal, lush yard, palm trees, direct garage access, 3 bedrooms, 2 bathrooms, 1306 square feet of living space and is situated in kid friendly cul-de-sac. Solid Mahogany entry door with beveled leaded glass opens to light & bright floor plan featuring custom laid tile, designer paint colors, baseboards, vaulted-ceiling, gas fireplace and dual pane windows with custom treatments throughout. Elegant designed kitchen with granite counters/back splash, an abundance of Kraft Made cabinets, Stainless Steel appliances, desk area, recessed lighting, Garden window to watch your children playing and is open to the dining area with direct access to the backyard. Guest bedrooms are good in size, walk-in closet, ceiling fans, courtyard and share full bathroom. The master bedroom is a personal retreat with vaulted ceilings, floor to ceiling mirror wardrobe closets, ceiling fan, en-suite bathroom with dual his/her vanity, toilet room, soaking tub to relax and patio door with direct access to over-sized backyard. Backyard is great for entertaining family/friends offering vinyl/wrought iron fencing, BBQ/sitting area and lush yard for your children to play. Neighborhood amenities include Award Winning Blue-Ribbon Walnut School District, Walking distance to Ronald Regan Park w/BBQ/play/picnic areas, sport courts, shopping, restaurants, 60 and 57 Freeways.
Location
State CA
County Los Angeles
Area 616 - Diamond Bar
Zoning LCRPD100006U*
Rooms
Main Level Bedrooms 3
Interior
Interior Features Built-in Features, Ceiling Fan(s), Cathedral Ceiling(s), Granite Counters, High Ceilings, Open Floorplan, Stone Counters, Recessed Lighting, Storage, All Bedrooms Down, Attic, Bedroom on Main Level, Jack and Jill Bath, Main Level Master, Walk-In Closet(s)
Heating Central
Cooling Central Air
Flooring Carpet, Tile
Fireplaces Type Family Room, Gas
Fireplace Yes
Appliance Dishwasher, Disposal, Gas Oven, Gas Range, Microwave, Refrigerator, Water To Refrigerator, Water Heater, Water Purifier, Dryer, Washer
Laundry Washer Hookup, Gas Dryer Hookup, Inside, In Garage
Exterior
Exterior Feature Rain Gutters
Garage Concrete, Direct Access, Door-Single, Driveway, Garage Faces Front, Garage, On Street
Garage Spaces 2.0
Garage Description 2.0
Fence Block, Brick, Good Condition, Vinyl, Wood, Wrought Iron
Pool None
Community Features Biking, Curbs, Foothills, Golf, Gutter(s), Hiking, Storm Drain(s), Street Lights, Suburban, Sidewalks, Park
Utilities Available Cable Connected, Electricity Connected, Natural Gas Connected, Phone Connected, Sewer Connected, Water Connected
Amenities Available Picnic Area, Playground, Tennis Court(s)
View Y/N Yes
View City Lights, Neighborhood, Trees/Woods
Roof Type Concrete,Tile
Accessibility Low Pile Carpet, Accessible Doors
Porch Rear Porch, Brick, Concrete, Front Porch, Open, Patio, Porch, Stone, Wood
Attached Garage Yes
Total Parking Spaces 6
Private Pool No
Building
Lot Description 0-1 Unit/Acre, Back Yard, Cul-De-Sac, Front Yard, Sprinklers In Rear, Sprinklers In Front, Lawn, Landscaped, Level, Near Park, Near Public Transit, Paved, Rectangular Lot, Sprinklers Timer, Sprinkler System, Street Level, Trees, Walkstreet, Yard
Story One
Entry Level One
Foundation Slab
Sewer Public Sewer
Water Public
Architectural Style Traditional, Patio Home
Level or Stories One
New Construction No
Construction Status Turnkey
Schools
Elementary Schools Castle Rock
Middle Schools South Pointe
High Schools Diamond Bar
School District Walnut Valley Unified
Others
HOA Name Ridgeline Association
Senior Community No
Tax ID 8765019046
Security Features Carbon Monoxide Detector(s),Firewall(s),Fire Rated Drywall,Smoke Detector(s)
Acceptable Financing Cash, Conventional, FHA, Submit, VA Loan
Listing Terms Cash, Conventional, FHA, Submit, VA Loan
Financing Conventional
Special Listing Condition Standard
Read Less
Want to know what your home might be worth? Contact us for a FREE valuation!

Our team is ready to help you sell your home for the highest possible price ASAP

Bought with YUZI ZHANG • RELIANCE REAL ESTATE SERVICES






