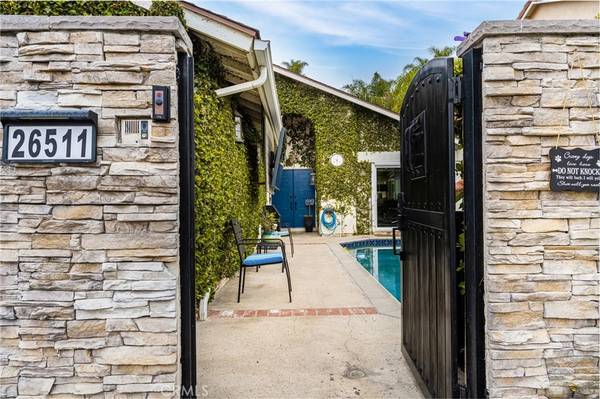$870,000
$899,000
3.2%For more information regarding the value of a property, please contact us for a free consultation.
26511 Montecito LN Mission Viejo, CA 92691
2 Beds
2 Baths
1,324 SqFt
Key Details
Sold Price $870,000
Property Type Single Family Home
Sub Type Single Family Residence
Listing Status Sold
Purchase Type For Sale
Square Footage 1,324 sqft
Price per Sqft $657
Subdivision ,Mission Viejo Lake Area
MLS Listing ID PW22226106
Sold Date 12/23/22
Bedrooms 2
Full Baths 2
Construction Status Updated/Remodeled,Turnkey
HOA Y/N No
Year Built 1971
Lot Size 6,952 Sqft
Property Description
Welcome Home.... Make this beautifully, SINGLE LEVEL, pool home yours! The pool area is meant to entertain or relax watching your favorite game or show on the mounted TV. This is an outdoor TV, xero reflexion and water proof, will stay with the property! You will notice the attention to detail upon entering and appreciate the light & bright feel from the vaulted ceilings to the many windows. The beautiful open kitchen dining area with bright window seats. Dual pane windows and Solar panels for the pool keep this home energy efficient. The two-car attached garage has an added room currently being used as an Office/Craftroom, there is also a Sauna in the garage. Beautiful views from the back yard coffee spot just a few short steps away. Features include the fully refinished pool (2 yrs ago) with new ceramic tile, new pool filter motor, jacuzzi tub in the master bathroom, library ladder and upper storage with accent lighting, wall mounted TV in the kitchen that rotates to the entire kitchen and dining area, plantation shutters, solar lighting in the front and back yards, new insulation, hobby room/office with Dutch door opening poolside, smart Schlage door locks, Nest Thermostat and Nest Fire detectors. There are too many features to list - this is a must see home!! One more thing - for only $35 a month (optional) you can get full lake access rights....
Location
State CA
County Orange
Area Mn - Mission Viejo North
Rooms
Main Level Bedrooms 2
Interior
Interior Features Built-in Features, Breakfast Area, Ceiling Fan(s), Ceramic Counters, Crown Molding, Cathedral Ceiling(s), Separate/Formal Dining Room, Eat-in Kitchen, Country Kitchen, Open Floorplan, Paneling/Wainscoting, Recessed Lighting, Tile Counters, Wired for Data, Wired for Sound, All Bedrooms Down, Bedroom on Main Level, Main Level Primary, Primary Suite
Heating Central, Forced Air, Fireplace(s), Natural Gas
Cooling Central Air
Flooring Bamboo, Tile
Fireplaces Type Dining Room, Gas, Gas Starter, Wood Burning
Fireplace Yes
Appliance Double Oven, Dishwasher, Disposal, Gas Oven, Gas Range, Microwave, Self Cleaning Oven, Water To Refrigerator
Laundry Washer Hookup, Electric Dryer Hookup, Gas Dryer Hookup, In Garage
Exterior
Exterior Feature Lighting, Rain Gutters
Garage Concrete, Direct Access, Driveway Level, Door-Single, Garage Faces Front, Garage, Garage Door Opener, Guest, Storage
Garage Spaces 2.0
Garage Description 2.0
Fence Block, Good Condition, Wrought Iron
Pool Black Bottom, Fenced, Gunite, Gas Heat, Heated, In Ground, Private, Solar Heat
Community Features Curbs, Foothills, Lake, Storm Drain(s), Street Lights, Sidewalks, Park
Utilities Available Cable Connected, Electricity Connected, Natural Gas Connected, Phone Connected, Sewer Connected, Water Connected
Waterfront Description Lake
View Y/N Yes
View Coastline, Pool
Roof Type Composition,Shingle
Accessibility Safe Emergency Egress from Home, No Stairs, Parking, Accessible Entrance, Accessible Hallway(s)
Porch Concrete, Patio
Attached Garage Yes
Total Parking Spaces 4
Private Pool Yes
Building
Lot Description Back Yard, Cul-De-Sac, Drip Irrigation/Bubblers, Front Yard, Garden, Sprinklers In Rear, Sprinklers In Front, Landscaped, Near Park, Near Public Transit, Rectangular Lot, Secluded, Sprinklers Timer, Sprinklers On Side, Sprinkler System, Street Level, Yard
Story 1
Entry Level One
Foundation Slab
Sewer Public Sewer, Sewer Tap Paid
Water Public
Architectural Style Mediterranean, Spanish
Level or Stories One
New Construction No
Construction Status Updated/Remodeled,Turnkey
Schools
Elementary Schools Glen Yermo
Middle Schools Los Alisos
High Schools Trabucco Hills
School District Saddleback Valley Unified
Others
Senior Community No
Tax ID 81106508
Security Features Carbon Monoxide Detector(s),Security Lights
Acceptable Financing Cash to New Loan
Listing Terms Cash to New Loan
Financing FHA
Special Listing Condition Standard
Read Less
Want to know what your home might be worth? Contact us for a FREE valuation!

Our team is ready to help you sell your home for the highest possible price ASAP

Bought with Stuart Gavan • Redfin






