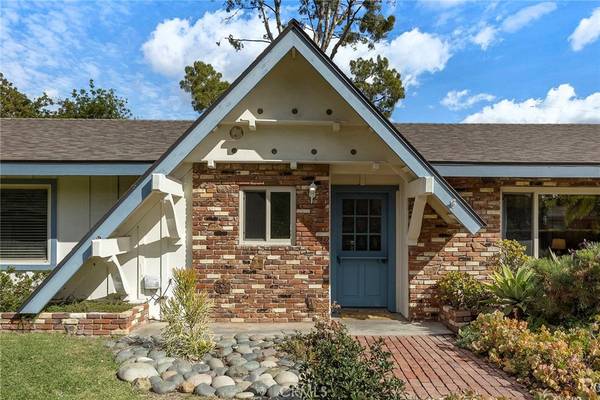$1,060,000
$1,085,000
2.3%For more information regarding the value of a property, please contact us for a free consultation.
1524 Robin WAY Fullerton, CA 92835
5 Beds
2 Baths
2,234 SqFt
Key Details
Sold Price $1,060,000
Property Type Single Family Home
Sub Type Single Family Residence
Listing Status Sold
Purchase Type For Sale
Square Footage 2,234 sqft
Price per Sqft $474
Subdivision ,Robin Isle Hoa
MLS Listing ID PW22233985
Sold Date 12/09/22
Bedrooms 5
Full Baths 1
Three Quarter Bath 1
Condo Fees $170
Construction Status Additions/Alterations
HOA Fees $170/mo
HOA Y/N Yes
Year Built 1961
Lot Size 0.452 Acres
Property Description
For the last 55 years, this charming ranch style residence has been home to the same family, and they leave it full of a lifetime of happy memories. Refreshed and ready for move-in, we proudly present 1524 Robin Way to the market, ready for your lifetime of memories to begin. Positioned within this unique small community of Robin Isle HOA, the home is positioned at the end of a cul-de-sac overlooking a small community pool area. Upon arrival you will notice a manicured landscape and charming wood siding and pitched roof line over the front door. Step inside to a bright and clean interior featuring NEW INTERIOR PAINT and smooth texture ceilings. High quality DUAL PANE windows and sliding door throughout plus an updated 200 amp electrical panel. Ample living spaces are present including a formal living room with a mid-century inspired wood paneled wall and a large window overlooking the front yard. The welcoming family room enjoys a stately used red brick fireplace and custom built shelving, a casual dining area is found between the family room and kitchen, an expansive window overlooks the amazing backyard and enjoys pleasant hill and tree views, a breakfast bar and built-in desk complete the space. Functional and efficient the kitchen features tile counters and a gas cooktop along with a built-in microwave and oven. A convenient inside laundry room is just off the kitchen with its own door to the backyard. Across the family room is a separate and spacious formal dining room with a large sliding glass door leading to the brick covered patio and parklike backyard, convenient direct access to the two-car garage is found here as well. Down the main hallway you will find FOUR SPACIOUS secondary bedrooms, all with new carpet in addition to the primary suite with a large closet and new carpet. The en-suite bathroom is neat and tidy featuring a new light fixture. The backyard really is a great escape with mature landscaping and trees all while enjoying a scenic vista of hills and trees of the Brea Dam recreation area, part of the famed Fullerton Bridle Trail system. Unique to the area is the shared ownership of the community pool between just 10 homeowners, comprising this small HOA. Reserve the pool for summertime family fun – a great entertaining spot only steps from your front door. Enjoy all that this great home offers within close proximity of St Jude Hospital, post office, schools and Downtown Fullerton. Welcome home at Robin Way!
Location
State CA
County Orange
Area 83 - Fullerton
Rooms
Main Level Bedrooms 5
Interior
Interior Features Breakfast Area, Separate/Formal Dining Room, All Bedrooms Down, Main Level Primary, Primary Suite
Heating Central
Cooling Central Air
Flooring Carpet, Vinyl
Fireplaces Type Family Room
Fireplace Yes
Appliance Dishwasher, Gas Cooktop, Disposal
Laundry Inside, Laundry Room
Exterior
Garage Direct Access, Driveway, Garage
Garage Spaces 2.0
Garage Description 2.0
Fence Chain Link, Wood
Pool Association
Community Features Suburban
Amenities Available Pool
View Y/N Yes
View Hills, Trees/Woods
Roof Type Composition
Accessibility No Stairs
Porch Brick, Covered
Attached Garage Yes
Total Parking Spaces 4
Private Pool No
Building
Lot Description Sprinklers In Rear, Sprinklers In Front, Irregular Lot, Lawn, Landscaped, Street Level
Faces West
Story 1
Entry Level One
Foundation Slab
Sewer Public Sewer
Water Public
Architectural Style Ranch
Level or Stories One
New Construction No
Construction Status Additions/Alterations
Schools
High Schools Fullerton Union
School District Fullerton Joint Union High
Others
HOA Name Robin Isle HOA
Senior Community No
Tax ID 02834310
Security Features Carbon Monoxide Detector(s),Smoke Detector(s)
Acceptable Financing Cash, Cash to New Loan, Conventional, FHA
Listing Terms Cash, Cash to New Loan, Conventional, FHA
Financing Conventional
Special Listing Condition Standard
Read Less
Want to know what your home might be worth? Contact us for a FREE valuation!

Our team is ready to help you sell your home for the highest possible price ASAP

Bought with Samuel Escobar • True Realty






