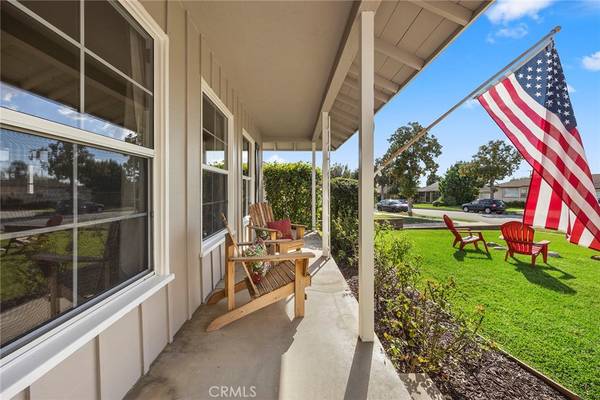$1,035,000
$1,050,000
1.4%For more information regarding the value of a property, please contact us for a free consultation.
830 El Dorado DR Fullerton, CA 92832
3 Beds
2 Baths
1,707 SqFt
Key Details
Sold Price $1,035,000
Property Type Single Family Home
Sub Type Single Family Residence
Listing Status Sold
Purchase Type For Sale
Square Footage 1,707 sqft
Price per Sqft $606
Subdivision ,Golden Hiulls
MLS Listing ID PW22232455
Sold Date 12/09/22
Bedrooms 3
Full Baths 1
Three Quarter Bath 1
Construction Status Turnkey
HOA Y/N No
Year Built 1951
Lot Size 8,023 Sqft
Property Description
Classic and charming, this 1951 built ranch style home evokes the best of this iconic and highly popular style of architecture, a sweeping front lawn leads to an inviting front porch, perfect for enjoying your neighbors and the stunning sunsets from this west facing home. Welcome home to 830 El Dorado Drive in coveted Golden Hills. Inside a comfortable and welcoming interior awaits with original hardwood flooring throughout, multiple sets of French doors lead to the backyard and a stately fireplace in the living room is highlighted by custom shelving and cabinetry on each side. The living areas flow seamlessly together providing for ideal daily living and entertaining, generously sized the formal living room enjoys views to the front and backyards, and one set of French doors that lead to the covered patio. Adjacent to the living room is the dining room that is well proportioned and features another set of French doors to the flagstone patio area. Bright and refreshed the open concept kitchen hosts granite counters, white cabinetry and an industrial grade 6 burner range. A breakfast bar and dual garden windows complete the kitchen. The surprisingly spacious primary suite sits at the front of the home with an en-suite bathroom with amazing original tile vanity and make-up vanity. Currently used as a home office, bedroom two features a built-in book shelf and charming wainscotting detail. At the rear of the home a full bathroom is found with remarkably preserved original tile details and a generously sized 3rd bedroom enjoys French doors to a secluded veranda on the north side of the home. The backyard is a private and low maintenance space with multiple sitting areas including the custom flagstone porch that flows down to an inviting and cozy patio area just off the living and dining rooms. A long, gated, driveway leads to the two-car detached garage where you will find the laundry connections and a special Doggie condo complete with AC unit and access to an enclosed dog run. Come home and enjoy all that this highly coveted neighborhood has to offer within minutes of trails, schools and Downtown Fullerton. Welcome home!
Location
State CA
County Orange
Area 83 - Fullerton
Rooms
Main Level Bedrooms 3
Interior
Interior Features Breakfast Bar, Separate/Formal Dining Room, Primary Suite
Cooling Central Air
Fireplaces Type Living Room
Fireplace Yes
Appliance Dishwasher, Gas Range
Laundry In Garage
Exterior
Garage Driveway
Garage Spaces 2.0
Garage Description 2.0
Pool None
Community Features Sidewalks
View Y/N Yes
Roof Type Composition
Accessibility No Stairs
Porch Covered, Front Porch, Stone
Attached Garage No
Total Parking Spaces 8
Private Pool No
Building
Lot Description Lawn, Landscaped, Street Level
Faces West
Story 1
Entry Level One
Foundation Raised
Sewer Public Sewer
Water Public
Architectural Style Ranch
Level or Stories One
New Construction No
Construction Status Turnkey
Schools
High Schools Fullerton Union
School District Fullerton Joint Union High
Others
Senior Community No
Tax ID 03229313
Security Features Carbon Monoxide Detector(s),Smoke Detector(s)
Acceptable Financing Cash, Cash to New Loan, Conventional, FHA
Listing Terms Cash, Cash to New Loan, Conventional, FHA
Financing Conventional
Special Listing Condition Standard
Read Less
Want to know what your home might be worth? Contact us for a FREE valuation!

Our team is ready to help you sell your home for the highest possible price ASAP

Bought with JOY FERNANDEZ • REAL ESTATE EBROKER, INC.






