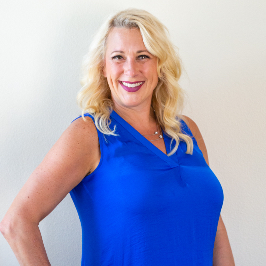$675,000
$689,000
2.0%For more information regarding the value of a property, please contact us for a free consultation.
2906 Wild Springs LN Corona, CA 92883
4 Beds
3 Baths
1,847 SqFt
Key Details
Sold Price $675,000
Property Type Single Family Home
Sub Type Single Family Residence
Listing Status Sold
Purchase Type For Sale
Square Footage 1,847 sqft
Price per Sqft $365
MLS Listing ID IG22161596
Sold Date 09/23/22
Bedrooms 4
Full Baths 2
Half Baths 1
Condo Fees $185
Construction Status Turnkey
HOA Fees $185/mo
HOA Y/N Yes
Year Built 2004
Lot Size 2,901 Sqft
Property Sub-Type Single Family Residence
Property Description
This gorgeous single family DETACHED home is model perfect and the best location in the community! Featuring 4 bedrooms and 2.5 bathrooms, this home has it all! Located at the end of non-through street with pool and park views, this home is stunning. Stepping into the property you will love the brand new grey floors and open concept floorplan. The kitchen has been completely remodeled to include a large and small wine fridge, oversized island with seating, new hardwood cabinetry and upgraded countertops as well as stainless steel appliances. The great room is open to the kitchen and has views all around. Stepping upstairs, the master suite is spacious and has a large ensuite bath with separate tub and shower and a walk in closet. The 2 upstairs secondary bedroom, one having a Juliet balcony. Laundry is a breeze with the convenient upstairs laundry room! There is a space upstairs that is perfect for a den or study as well! With this home being on the end of the street there is wrap around view fencing with a large covered patio. There is a large built in barbecue island with seating as well as a built in fire pit! This home has it all. It is located right across the street from Dos Lagos, and a short distance from Corona Crossings - talk about convenient! This home won't last long - this is turnkey and ready to go! Come check it out today!
Location
State CA
County Riverside
Area 248 - Corona
Rooms
Main Level Bedrooms 1
Interior
Interior Features Breakfast Bar, Built-in Features, Balcony, Ceiling Fan(s), Crown Molding, Eat-in Kitchen, Granite Counters, High Ceilings, Open Floorplan, Quartz Counters, Recessed Lighting, Bedroom on Main Level, Loft, Walk-In Pantry, Walk-In Closet(s)
Heating Central
Cooling Central Air
Flooring Laminate
Fireplaces Type Gas, Gas Starter, Great Room
Fireplace Yes
Appliance 6 Burner Stove, Disposal, Gas Oven, Microwave, Refrigerator, Self Cleaning Oven, Tankless Water Heater, Water To Refrigerator, Water Heater
Laundry Washer Hookup, Gas Dryer Hookup, Inside, Laundry Room, Upper Level
Exterior
Parking Features Garage
Garage Spaces 2.0
Garage Description 2.0
Fence Block, Excellent Condition, Wrought Iron
Pool Community, Association
Community Features Curbs, Dog Park, Storm Drain(s), Street Lights, Sidewalks, Park, Pool
Utilities Available Cable Available, Electricity Connected, Phone Available, Sewer Connected, Water Connected
Amenities Available Clubhouse, Picnic Area, Playground, Pool, Spa/Hot Tub
View Y/N Yes
View Park/Greenbelt, Neighborhood, Pool
Roof Type Concrete,Tile
Accessibility Safe Emergency Egress from Home
Porch Open, Patio, Porch
Attached Garage Yes
Total Parking Spaces 2
Private Pool No
Building
Lot Description Back Yard, Drip Irrigation/Bubblers, Landscaped, Near Park, Sprinklers Timer, Sprinkler System, Street Level
Story 2
Entry Level Two
Sewer Public Sewer
Water Public
Architectural Style Modern
Level or Stories Two
New Construction No
Construction Status Turnkey
Schools
Elementary Schools Temescal Valley
High Schools Centennial
School District Corona-Norco Unified
Others
HOA Name Citrus Springs
Senior Community No
Tax ID 279482043
Security Features Carbon Monoxide Detector(s),Smoke Detector(s)
Acceptable Financing Cash, Conventional, FHA, VA Loan
Listing Terms Cash, Conventional, FHA, VA Loan
Financing Conventional
Special Listing Condition Standard
Read Less
Want to know what your home might be worth? Contact us for a FREE valuation!

Our team is ready to help you sell your home for the highest possible price ASAP

Bought with Charles Chacon • Keller Williams Realty





