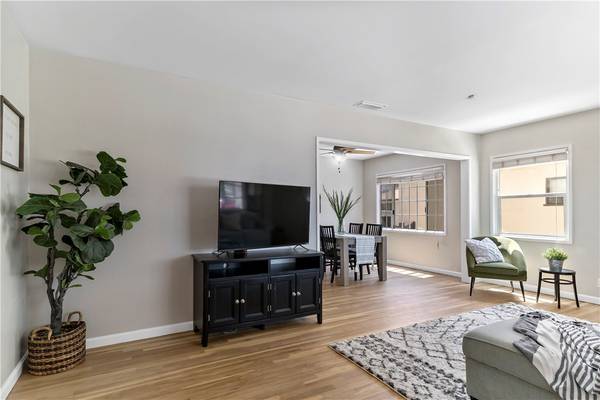$882,000
$900,000
2.0%For more information regarding the value of a property, please contact us for a free consultation.
4324 Quigley Avenue Lakewood, CA 90713
4 Beds
2 Baths
1,470 SqFt
Key Details
Sold Price $882,000
Property Type Single Family Home
Sub Type Single Family Residence
Listing Status Sold
Purchase Type For Sale
Square Footage 1,470 sqft
Price per Sqft $600
MLS Listing ID PW22157179
Sold Date 09/20/22
Bedrooms 4
Full Baths 2
Construction Status Turnkey
HOA Y/N No
Year Built 1953
Lot Size 5,144 Sqft
Property Description
Welcome to this beautiful home in a fabulous Lakewood neighborhood. Gorgeous hardwood floors have been recently refinished along with the interior of this home being freshly painted. This beauty offers a light-filled living room, spacious dining area, a kitchen with a walk-in pantry and a laundry area which leads to your back yard with a covered patio and beautiful lawn. The bedrooms offer plenty of space for beds, bunks, or office, whatever you may need. The master has an en-suite bathroom and private entrance to the back patio area. The garage is behind a drive-thru gate offering plenty of room to park extra vehicles, or secure pets and little ones. Full copper plumbing and a roof that's been completely redone in the last year, this property is pleasing to the eye and the pocketbook. This lovely home truly has so much to offer.
Location
State CA
County Los Angeles
Area 25 - Carson Park
Rooms
Main Level Bedrooms 4
Interior
Interior Features Chair Rail, Ceiling Fan(s), Separate/Formal Dining Room, Granite Counters, Pantry, All Bedrooms Down, Bedroom on Main Level, Main Level Primary
Heating Central
Cooling Central Air
Flooring Vinyl, Wood
Fireplaces Type None
Fireplace No
Appliance Dishwasher, Gas Cooktop, Disposal, Gas Oven, Gas Water Heater, Ice Maker, Microwave, Refrigerator, Water To Refrigerator
Laundry Washer Hookup, Gas Dryer Hookup, Inside
Exterior
Exterior Feature Rain Gutters
Garage Concrete, Door-Multi, Direct Access, Electric Gate, Garage, RV Potential
Garage Spaces 2.0
Garage Description 2.0
Pool None
Community Features Storm Drain(s), Street Lights, Suburban, Sidewalks
Utilities Available Cable Connected, Electricity Connected, Natural Gas Connected, Phone Available, Sewer Connected, Water Connected
View Y/N Yes
View Neighborhood
Roof Type Composition
Porch Concrete, Covered, Front Porch, Patio
Attached Garage No
Total Parking Spaces 2
Private Pool No
Building
Lot Description Lawn, Yard
Faces West
Story 1
Entry Level One
Foundation Raised
Sewer Public Sewer
Water Public
Architectural Style Contemporary
Level or Stories One
New Construction No
Construction Status Turnkey
Schools
Elementary Schools Cleveland
Middle Schools Bancroft
High Schools Lakewood
School District Long Beach Unified
Others
Senior Community No
Tax ID 7063004013
Acceptable Financing Cash, Cash to New Loan, Conventional, FHA, Submit, VA Loan
Listing Terms Cash, Cash to New Loan, Conventional, FHA, Submit, VA Loan
Financing Conventional
Special Listing Condition Standard, Trust
Read Less
Want to know what your home might be worth? Contact us for a FREE valuation!

Our team is ready to help you sell your home for the highest possible price ASAP

Bought with Susan Hirzel • Reliance Real Estate Services






