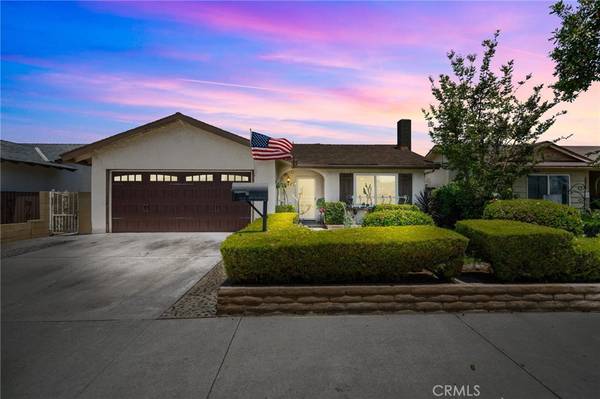$815,000
$779,900
4.5%For more information regarding the value of a property, please contact us for a free consultation.
13547 Trumball ST Whittier, CA 90605
4 Beds
2 Baths
1,370 SqFt
Key Details
Sold Price $815,000
Property Type Single Family Home
Sub Type Single Family Residence
Listing Status Sold
Purchase Type For Sale
Square Footage 1,370 sqft
Price per Sqft $594
MLS Listing ID IG22125710
Sold Date 09/19/22
Bedrooms 4
Full Baths 2
HOA Y/N No
Year Built 1972
Lot Size 7,095 Sqft
Property Description
This amazing property has been remodeled from top to bottom and is stunning! Featuring 4 bedrooms, 2 bathrooms with a true great room concept and a huge sunroom (300SF) on top of a large yard with total privacy. Stepping into the home you will love the large great room floorplan with center fireplace. There is a large picture window (all new windows in the home)to the front of the home providing a light and bright space. Stepping into the kitchen you will be wowed by the amazing upgrades. Quartz countertops with waterfall edge, brand new hard wood cabinetry, stainless steel appliances, large cast iron farm house sink, decorate tile listelle back splash, power center, glass front cabinetry, and more. The flooring throughout the home is porcelain tile that looks like wood. The hall bathroom has upgraded tile listelle, mirror, and farm style glass shower door. The master suite has a direct access ensuite bathroom that is very upgraded as well. Off the kitchen is a huge air conditioned sunroom featuring ceiling fans, upgraded flooring and tons of light. This is a perfect place to have kids watch movies or hang out. Out back there is a huge yard that is totally private. This home is one in a million and won't last long!! Come check it out today!
Location
State CA
County Los Angeles
Area 670 - Whittier
Zoning LCRA6000*
Rooms
Main Level Bedrooms 4
Interior
Interior Features Breakfast Bar, Built-in Features, Eat-in Kitchen, Quartz Counters, Recessed Lighting, All Bedrooms Down, Bedroom on Main Level, Main Level Primary
Heating Central
Cooling Central Air
Flooring Vinyl
Fireplaces Type Living Room
Fireplace Yes
Appliance Dishwasher, Gas Oven, Gas Range, Microwave, Refrigerator
Laundry Washer Hookup, Gas Dryer Hookup, Inside, Laundry Room
Exterior
Garage Direct Access, Driveway, Garage Faces Front, Garage, Paved
Garage Spaces 2.0
Garage Description 2.0
Fence Block, Excellent Condition
Pool None
Community Features Curbs, Street Lights, Sidewalks
Utilities Available Cable Available, Electricity Available, Electricity Connected, Phone Available, Sewer Available, Sewer Connected, Water Available, Water Connected
View Y/N Yes
View Neighborhood
Roof Type Common Roof
Accessibility Safe Emergency Egress from Home, Parking, Accessible Doors
Porch Covered, Enclosed, Front Porch
Attached Garage Yes
Total Parking Spaces 4
Private Pool No
Building
Lot Description Back Yard, Front Yard, Garden, Lawn, Landscaped, Paved, Sprinkler System, Yard
Story 1
Entry Level One
Sewer Public Sewer
Water Public
Architectural Style Traditional
Level or Stories One
New Construction No
Schools
High Schools Pioneer
School District Whittier Union High
Others
Senior Community No
Tax ID 8157012039
Acceptable Financing Cash, Conventional, FHA, VA Loan
Listing Terms Cash, Conventional, FHA, VA Loan
Financing Conventional
Special Listing Condition Standard
Read Less
Want to know what your home might be worth? Contact us for a FREE valuation!

Our team is ready to help you sell your home for the highest possible price ASAP

Bought with Gail Duchetta • Landmark Realty Services






