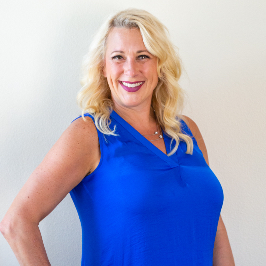$1,650,000
$1,550,000
6.5%For more information regarding the value of a property, please contact us for a free consultation.
8675 Edelweiss DR Corona, CA 92883
5 Beds
5 Baths
4,743 SqFt
Key Details
Sold Price $1,650,000
Property Type Single Family Home
Sub Type Single Family Residence
Listing Status Sold
Purchase Type For Sale
Square Footage 4,743 sqft
Price per Sqft $347
MLS Listing ID IG22046319
Sold Date 05/09/22
Bedrooms 5
Full Baths 4
Half Baths 1
Condo Fees $249
Construction Status Turnkey
HOA Fees $249/mo
HOA Y/N Yes
Year Built 2005
Lot Size 0.400 Acres
Property Sub-Type Single Family Residence
Property Description
This amazing pool home with views is located within the premier gated community of the Retreat and is upgraded to the max!! The curb appeal with the lush landscaping is fantastic. Stepping up you will love the tall glass door and front porch area. Stepping into the property you will find highly upgraded flooring, wainscoting, crown molding, upgraded base and case and more! The kitchen has completely been redone to include quartz countertops, hardwood white cabinetry, and deluxe range top with upgraded backsplash. The living room is separated by a wine cellar - perfect to keep your prized wines! The dining room has upgraded lights and double French doors that leads outside or into the courtyard. This home is 5 bedrooms with 4 1/2 bathrooms. In the kitchen nook there is a built in bar. There are 3 fireplaces - one in the living room, one in the family room, and one in the center courtyard. There is a bedroom with am ensuite bath to the front of the home. Leading up the wrap around staircase with wrought iron spindles you will find a huge bonus room! Perfect for a pool table or for a movie theatre. There is a ton of cabinetry and storage throughout this home. There is a huge secondary bedroom with a walk in closet and private ensuite bathroom. As you walk down the hall you will come to 2 more bedrooms both with walk in closets and a jack and Jill bathroom. Perfect for growing families! The master suite expands the total back of the home. There is a master bedroom walk in closet that is to die for! The master bedroom also has a large walkout deck with panoramic views. The master bathroom has a hydrotherapy tub, enormous shower, his and her sinks, another walk in closet, and vanity knee space. The back staircase leads you to the huge family room. Stepping outside there is a cabana with built in grill, gorgeous pool with slide and grotto, as well as a built in firepit. The solar is completely paid for as well! There is a 3 car tandem garage and an interior laundry room with cabinetry and built in sink! This home is turnkey with no work needed! It won't last long so come check it out today!
Location
State CA
County Riverside
Area 248 - Corona
Zoning SP ZONE
Rooms
Main Level Bedrooms 1
Interior
Interior Features Breakfast Bar, Built-in Features, Balcony, Ceiling Fan(s), Crown Molding, Dry Bar, Separate/Formal Dining Room, Multiple Staircases, Open Floorplan, Pantry, Stone Counters, Recessed Lighting, Storage, Smart Home, Tandem, Bedroom on Main Level, Jack and Jill Bath, Loft, Primary Suite, Walk-In Pantry, Walk-In Closet(s)
Heating Central
Cooling Central Air, Dual
Flooring Laminate, Tile
Fireplaces Type Dining Room, Living Room, Outside
Fireplace Yes
Appliance Built-In Range, Barbecue, Double Oven, Dishwasher, Gas Range, Microwave, Refrigerator, Self Cleaning Oven
Laundry Washer Hookup, Gas Dryer Hookup, Inside, Laundry Room
Exterior
Exterior Feature Awning(s), Barbecue, Lighting, Rain Gutters
Parking Features Direct Access, Driveway, Garage
Garage Spaces 2.0
Garage Description 2.0
Fence Brick
Pool Heated, In Ground, Pebble, Private, Waterfall
Community Features Biking, Curbs, Hiking, Mountainous, Street Lights, Sidewalks, Gated
Utilities Available Cable Available, Electricity Connected, Natural Gas Connected, Phone Available, Sewer Connected, Water Connected
Amenities Available Controlled Access, Maintenance Grounds, Guard
View Y/N Yes
View Park/Greenbelt, Mountain(s), Neighborhood, Panoramic
Roof Type Concrete,Tile
Porch Concrete, Covered, Front Porch, Patio
Attached Garage Yes
Total Parking Spaces 2
Private Pool Yes
Building
Lot Description 0-1 Unit/Acre, Back Yard, Corner Lot, Front Yard, Landscaped, Sprinkler System
Story 2
Entry Level Two
Sewer Public Sewer
Water Public
Architectural Style Contemporary
Level or Stories Two
New Construction No
Construction Status Turnkey
Schools
Elementary Schools Temescal Valley
High Schools Santiago
School District Corona-Norco Unified
Others
HOA Name The Retreat
Senior Community No
Tax ID 282650032
Security Features Security System,Carbon Monoxide Detector(s),Gated with Guard,Gated Community,24 Hour Security,Smoke Detector(s)
Acceptable Financing Cash to New Loan, Conventional
Green/Energy Cert Solar
Listing Terms Cash to New Loan, Conventional
Financing Conventional
Special Listing Condition Standard
Read Less
Want to know what your home might be worth? Contact us for a FREE valuation!

Our team is ready to help you sell your home for the highest possible price ASAP

Bought with Nathaniel Cardenas • C-21 Classic Estates





