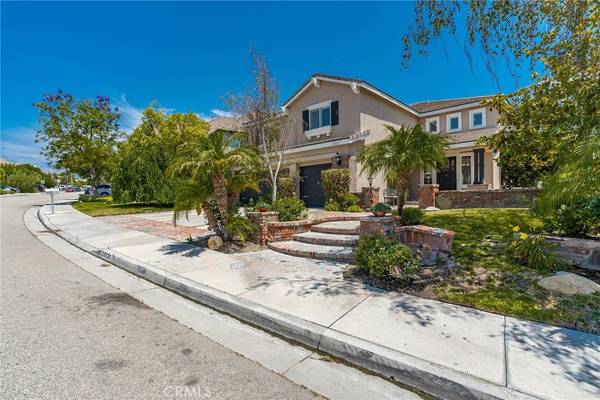$1,150,000
$1,200,000
4.2%For more information regarding the value of a property, please contact us for a free consultation.
26529 Brooks CIR Stevenson Ranch, CA 91381
4 Beds
4 Baths
3,706 SqFt
Key Details
Sold Price $1,150,000
Property Type Single Family Home
Sub Type Single Family Residence
Listing Status Sold
Purchase Type For Sale
Square Footage 3,706 sqft
Price per Sqft $310
Subdivision Centex Heights (Ctxh)
MLS Listing ID PW21134450
Sold Date 08/25/21
Bedrooms 4
Full Baths 4
Condo Fees $90
HOA Fees $30/qua
HOA Y/N Yes
Year Built 2000
Lot Size 6,969 Sqft
Property Description
Gorgeous Stevenson Ranch Tuscan style home surrounded by beautiful mountains. The charming front entry leads you into your entertainers dream home. Inside is a wide open kitchen with a viking stove, double oven, wine refrigerator and a generous island that flows directly into the good size family room that has a huge brick wall fireplace. There is a separate dining area and living room that offers high ceilings and plenty of light. There is a downstairs bonus/office/game room that overlooks the gorgeous back yard which has a pebble tech heated salt water pool, spa, outdoor BBQ, outdoor kitchen with granite counters, pizza oven and a waterfall feature. Upstairs you will find very spacious bedrooms including an over-sized master with an en-suite bath, his and her walk in closets and mountain views. There is a guest bedroom that offers its own private bath and 2 additional bedrooms that are very good size. Lastly, upstairs there is another bonus room and office/work station area. Additional features include: Individual inside laundry room, dual zoned A/C & heating units, newer water heater, ceiling fans, shutters, recessed lighting, new sprinkler system on timers and epoxy floors in the 3 car direct garage access. This is a sought after community with award winning schools, nearby parks, walking paths, shopping, freeways and all amenities.
Location
State CA
County Los Angeles
Area Stev - Stevenson Ranch
Zoning LCA25*
Interior
Interior Features Block Walls, Ceiling Fan(s), Crown Molding, Granite Counters, High Ceilings, Open Floorplan, Pantry, Recessed Lighting, Storage, All Bedrooms Up, Attic, Loft, Walk-In Closet(s)
Heating Forced Air
Cooling Central Air
Flooring Carpet, Laminate, Tile
Fireplaces Type Family Room
Fireplace Yes
Appliance Double Oven, Dishwasher, Disposal, Gas Range, Water Heater
Laundry Inside, Laundry Room
Exterior
Garage Door-Multi, Direct Access, Driveway, Garage, Private
Garage Spaces 3.0
Garage Description 3.0
Fence Privacy
Pool Heated, In Ground, Private, Salt Water
Community Features Curbs, Sidewalks
Amenities Available Other
View Y/N Yes
View Mountain(s)
Porch Patio
Attached Garage Yes
Total Parking Spaces 3
Private Pool Yes
Building
Lot Description Back Yard, Front Yard, Sprinklers Timer, Sprinkler System, Yard
Story Two
Entry Level Two
Sewer Public Sewer
Water Public
Level or Stories Two
New Construction No
Schools
School District Other
Others
HOA Name First Service California
Senior Community No
Tax ID 2826102059
Acceptable Financing Cash, Cash to New Loan, Conventional
Listing Terms Cash, Cash to New Loan, Conventional
Financing Conventional
Special Listing Condition Standard
Read Less
Want to know what your home might be worth? Contact us for a FREE valuation!

Our team is ready to help you sell your home for the highest possible price ASAP

Bought with Holly Thompson • RE/MAX of Valencia






