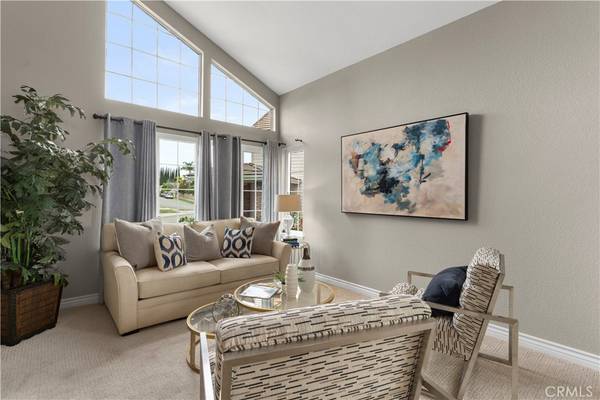$1,125,000
$1,000,000
12.5%For more information regarding the value of a property, please contact us for a free consultation.
2670 W Kearny LN La Habra, CA 90631
4 Beds
3 Baths
2,374 SqFt
Key Details
Sold Price $1,125,000
Property Type Single Family Home
Sub Type Single Family Residence
Listing Status Sold
Purchase Type For Sale
Square Footage 2,374 sqft
Price per Sqft $473
MLS Listing ID PW21120719
Sold Date 07/23/21
Bedrooms 4
Full Baths 2
Half Baths 1
Construction Status Turnkey
HOA Y/N No
Year Built 1990
Lot Size 0.310 Acres
Property Description
William Lyons Home in The Manors at Hillsborough. NO HOA for these 32 homes in Phase 1. Enjoy the oversized cul-de-sac location with plenty of room for parking. Curb Appeal Galore, New Exterior Paint, Newer Concrete Tile Roof, Stone Driveway, Beautiful Landscaping. Step through the impressive Double Door entry into the foyer featuring a glorious chandelier and marble floor. This stunning home has recently been recently upgraded with beautiful new designer carpet and new interior paint. Step down to the spacious living room with cathedral ceilings and enjoys an abundance of natural light shining in from the oversided windows. Adjacent Dining Room boasts a matching crystal chandelier to the one in the entry. Dining Room has beautiful windows showing off the spacious side yard (I suggest installing doors leading to the side yard) The kitchen features newer cabinets & New Stainless Double Convection Oven with Steam Cleaning function & 5 Burner Gas Cook Top. There is convenient Bar seating & a Wet Bar for additional enjoyment. The breakfast nook and family room are adjacent to the kitchen area. Beautiful wood flooring throughout the kitchen and family room. Family Room has sliding doors leading to the charming covered patio. Downstairs also features an office/gym which was originally the tandem 3rd garage. This was converted by the builder when purchased and features 3 large windows and is vented with heating and air conditioning and recessed lighting. Powder room and laundry room are also located on the main floor. The entire home enjoys newer flooring , new interior paint, Newer Central Air Conditioning & Furnace & Water Heater. New Dual Paned Vinyl Windows and Plan tation Shutters throught many rooms. Master Suite boasts cathedral ceilings and a large dressing/sitting area with additional closet space (this was the 4th bedroom and could be converted back) There is a spacious deck located off the master suite. Master bath has split tub & shower - walk-in closet and newer vanities with new quartz counter top and faucets. Additional bedrooms upstairs have mirrored wardrobe closets and lots of natural light. Hall bathroom has double vanity and new quartz countertops. If you enjoy being outside you will love this backyard. Covered Patio, Grass, Rose Bushes, Fig Tree, Avacado Tree, Shed, Large side yard and no one looking into your yard! Privacy is abundant. Enjoy the birds and relax. Plenty of room to put in a pool if you desire.
Location
State CA
County Orange
Area 87 - La Habra
Rooms
Other Rooms Storage
Interior
Interior Features Wet Bar, Ceiling Fan(s), Crown Molding, Granite Counters, High Ceilings, Recessed Lighting, Dressing Area, Entrance Foyer, Utility Room, Walk-In Closet(s)
Heating Forced Air
Cooling Central Air
Flooring Carpet, Wood
Fireplaces Type Family Room
Fireplace Yes
Appliance Built-In Range, Double Oven, Dishwasher, ENERGY STAR Qualified Appliances, Electric Oven, Gas Cooktop, Disposal, Microwave, Self Cleaning Oven, Dryer, Washer
Laundry Laundry Room
Exterior
Exterior Feature Rain Gutters
Garage Direct Access, Driveway, Garage Faces Front, Garage, Off Street, Side By Side
Garage Spaces 2.0
Garage Description 2.0
Fence Block, Wrought Iron
Pool None
Community Features Curbs, Gutter(s), Storm Drain(s), Street Lights, Suburban, Sidewalks, Park
Utilities Available Cable Connected, Electricity Connected, Phone Connected, Sewer Connected, Water Connected
View Y/N Yes
View Mountain(s), Neighborhood, Trees/Woods
Roof Type Concrete
Accessibility Safe Emergency Egress from Home, Low Pile Carpet
Porch Concrete, Covered, Deck
Attached Garage Yes
Total Parking Spaces 2
Private Pool No
Building
Lot Description 0-1 Unit/Acre, Back Yard, Cul-De-Sac, Front Yard, Sprinklers In Rear, Sprinklers In Front, Lawn, Landscaped, Near Park, Near Public Transit, Sprinklers Timer, Sprinklers On Side, Sprinkler System, Street Level, Trees, Yard
Story 2
Entry Level Two
Sewer Public Sewer
Water Public
Architectural Style Traditional
Level or Stories Two
Additional Building Storage
New Construction No
Construction Status Turnkey
Schools
Elementary Schools Olita
Middle Schools Rancho Starbuck
High Schools La Habra
School District Fullerton Joint Union High
Others
Senior Community No
Tax ID 01947114
Acceptable Financing Cash, Cash to New Loan, Conventional, FHA
Listing Terms Cash, Cash to New Loan, Conventional, FHA
Financing Cash to New Loan
Special Listing Condition Standard
Read Less
Want to know what your home might be worth? Contact us for a FREE valuation!

Our team is ready to help you sell your home for the highest possible price ASAP

Bought with Brigid Ricker • Reliance Real Estate Services






