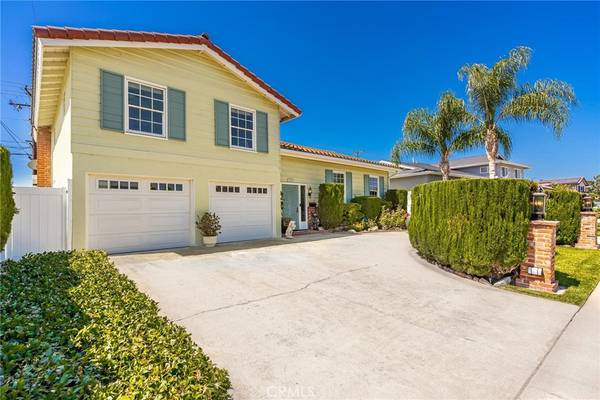$950,000
$950,000
For more information regarding the value of a property, please contact us for a free consultation.
852 Chicago AVE Placentia, CA 92870
3 Beds
3 Baths
2,291 SqFt
Key Details
Sold Price $950,000
Property Type Single Family Home
Sub Type Single Family Residence
Listing Status Sold
Purchase Type For Sale
Square Footage 2,291 sqft
Price per Sqft $414
Subdivision Other (Othr)
MLS Listing ID PW21125538
Sold Date 07/14/21
Bedrooms 3
Full Baths 2
Half Baths 1
Construction Status Repairs Cosmetic
HOA Y/N No
Year Built 1964
Lot Size 6,969 Sqft
Property Description
Located in a highly sought after North Placentia neighborhood, this wonderful Tri-level home features 3 amply sized bedrooms, 2.5 bathrooms and almost 2300SF of living space. Boasting an enormous circular driveway as well as RV parking, the front yard of this home has been designed for maximum functionality without forfeiting curb appeal. The mature cypress trees and rose garden work together to pull out the beauty of a used brick façade reminiscent of old world charm. Upon entering the home you are greeted by a formal entry centered around a stunning bronze & glass chandelier. Continue around on the ground level past the guest bathroom to the den/family room to enjoy a cozy evening by the fireplace or access to the large backyard and patio space just perfect for entertaining. This level of the home also provides a home office space as well as a conveniently located laundry room complete with laundry chute dropping in from both upstairs bathrooms for maximum convenience. The mid level of this home features an enormous formal living room, formal dining room and well-appointed kitchen. All three of these rooms are accentuated by oversized windows optimizing natural light while enjoying a slightly elevated view of the front and rear yards. The top floor of the home contains all three bedrooms as well as two of the three bathrooms. Located within 1 mile from award winning schools, Golden Elementary, Tuffree Middle School and El Dorado High School. This home is one not to be missed.
Location
State CA
County Orange
Area 84 - Placentia
Rooms
Other Rooms Storage
Interior
Interior Features Ceiling Fan(s), Granite Counters, Multiple Staircases, Recessed Lighting, All Bedrooms Up
Heating Central
Cooling Central Air, Whole House Fan, Attic Fan
Flooring Carpet, Laminate
Fireplaces Type Family Room
Fireplace Yes
Appliance 6 Burner Stove, Convection Oven, Dishwasher, Electric Cooktop, Microwave, Refrigerator
Laundry Inside
Exterior
Exterior Feature Lighting
Garage Circular Driveway, Direct Access, Garage Faces Front, Garage, RV Access/Parking
Garage Spaces 2.0
Garage Description 2.0
Fence Vinyl
Pool None
Community Features Street Lights, Sidewalks
Utilities Available Sewer Connected
View Y/N No
View None
Roof Type Spanish Tile
Accessibility None
Porch Covered, Patio
Attached Garage Yes
Total Parking Spaces 2
Private Pool No
Building
Lot Description Sprinklers In Rear, Sprinklers In Front, Lawn, Landscaped, Sprinkler System, Yard
Faces North
Story 2
Entry Level Three Or More,Multi/Split
Foundation Combination
Sewer Public Sewer
Water Public
Architectural Style Traditional
Level or Stories Three Or More, Multi/Split
Additional Building Storage
New Construction No
Construction Status Repairs Cosmetic
Schools
Elementary Schools Golden
Middle Schools Tuffree
High Schools El Dorado
School District Placentia-Yorba Linda Unified
Others
Senior Community No
Tax ID 33637307
Security Features Smoke Detector(s)
Acceptable Financing Cash, Cash to New Loan, Conventional, FHA, VA Loan, VA No Loan
Listing Terms Cash, Cash to New Loan, Conventional, FHA, VA Loan, VA No Loan
Financing Conventional
Special Listing Condition Standard
Read Less
Want to know what your home might be worth? Contact us for a FREE valuation!

Our team is ready to help you sell your home for the highest possible price ASAP

Bought with Aaron Mills • Reliance Real Estate Services






