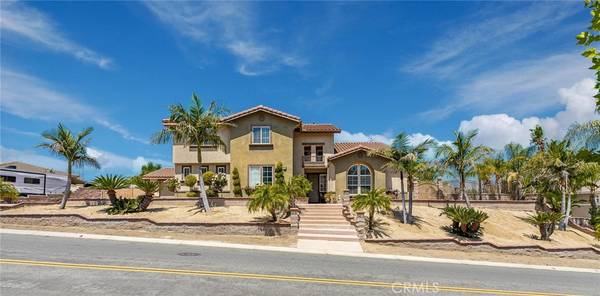$995,000
$985,000
1.0%For more information regarding the value of a property, please contact us for a free consultation.
1504 Harness LN Norco, CA 92860
5 Beds
4 Baths
3,895 SqFt
Key Details
Sold Price $995,000
Property Type Single Family Home
Sub Type Single Family Residence
Listing Status Sold
Purchase Type For Sale
Square Footage 3,895 sqft
Price per Sqft $255
MLS Listing ID IG21103257
Sold Date 06/25/21
Bedrooms 5
Full Baths 3
Half Baths 1
Construction Status Repairs Cosmetic
HOA Y/N No
Year Built 2001
Lot Size 0.510 Acres
Property Description
THIS GORGEOUS NORCO HILLS ESTATE has a COMPLETELY REMODELED KITCHEN with NO detail left out. The counter tops are AMERICAN MADE CAMBRIA QUARTZ, CUSTOM CABINETS with soft close SHAKER DOORS, CROWN MOLDING, with slide out STORAGE DRAWERS. WALK IN PANTRY and BUILT IN BOOTH SEATING. Stainless Steel Appliances include, THERMADOR Gas Stove top, CUSTOM exhaust hood, DOUBLE OVEN, MICROWAVE, PULL OUT TRASH DRAWER plus EXTRA STORAGE to accommodate all your kitchen and serving needs. There is a FARMERS SINK AND HERRINGBONE BACK SPLASH and also a COFFEE BAR. The kitchen is open to the family room with its RAISED HEARTH STACK STONE FIREPLACE. There is also a BUILT-IN ENTERTAINMENT CENTER with surround sound. There is a DOWNSTAIRS EN SUITE BEDROOM, perfect for guests or mother-in-law. The POWDER ROOM has CUSTOM VANITY WITH BOWL SINK. The downstairs has TILED PLANK FLOORING throughout. The upstairs has 4 bedrooms plus a loft. The backyard has a paved patio and is ready for your own design ideas. Perfect to bring your horses. There is a 4 car garage with an oversized driveway and RV parking behind Iron Gates. The front HARDSCAPE and easy care landscape has a LARGE PORCH to enjoy the sunsets. Walk to Norco Hills Park which has an arena and playground. Hidden Valley Golf Course is nearby. Shopping and easy Fwy access to 15 and 91.
Location
State CA
County Riverside
Area 250 - Norco
Rooms
Main Level Bedrooms 1
Interior
Interior Features Built-in Features, Ceiling Fan(s), High Ceilings, Open Floorplan, Pantry, Stone Counters, Recessed Lighting, Entrance Foyer, Main Level Master, Multiple Master Suites, Walk-In Pantry, Walk-In Closet(s)
Heating Central
Cooling Central Air
Flooring Carpet, Tile
Fireplaces Type Family Room, Gas Starter, Masonry, Raised Hearth
Fireplace Yes
Appliance 6 Burner Stove, Built-In Range, Double Oven, Dishwasher, Microwave, Water To Refrigerator
Laundry Washer Hookup, Gas Dryer Hookup, Inside, Laundry Room
Exterior
Garage Concrete, Direct Access, Driveway, Garage, Oversized, RV Gated, RV Access/Parking
Garage Spaces 4.0
Garage Description 4.0
Pool None
Community Features Golf, Gutter(s), Horse Trails, Rural, Park
Utilities Available Sewer Connected, Underground Utilities
View Y/N Yes
View Neighborhood
Accessibility Safe Emergency Egress from Home
Porch Concrete, Front Porch, Patio
Attached Garage Yes
Total Parking Spaces 4
Private Pool No
Building
Lot Description 0-1 Unit/Acre, Back Yard, Front Yard, Horse Property, Sprinklers In Front, Landscaped, Near Park, Sloped Up
Story 2
Entry Level Two
Foundation Slab
Sewer Public Sewer
Water Public
Level or Stories Two
New Construction No
Construction Status Repairs Cosmetic
Schools
Elementary Schools Norco
Middle Schools Norco
High Schools Norco
School District Corona-Norco Unified
Others
Senior Community No
Tax ID 123420009
Security Features Fire Sprinkler System,Smoke Detector(s)
Acceptable Financing Cash to New Loan, Conventional
Horse Property Yes
Horse Feature Riding Trail
Listing Terms Cash to New Loan, Conventional
Financing Cash to New Loan
Special Listing Condition Standard
Read Less
Want to know what your home might be worth? Contact us for a FREE valuation!

Our team is ready to help you sell your home for the highest possible price ASAP

Bought with Katie Steeber • Reliance Real Estate Services






