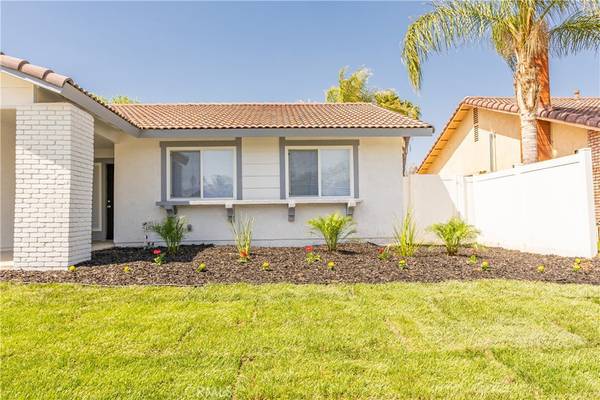$530,000
$530,000
For more information regarding the value of a property, please contact us for a free consultation.
10657 Sagittarius DR Riverside, CA 92503
3 Beds
2 Baths
1,131 SqFt
Key Details
Sold Price $530,000
Property Type Single Family Home
Sub Type Single Family Residence
Listing Status Sold
Purchase Type For Sale
Square Footage 1,131 sqft
Price per Sqft $468
MLS Listing ID CV21080797
Sold Date 05/21/21
Bedrooms 3
Full Baths 2
HOA Y/N No
Year Built 1985
Lot Size 6,534 Sqft
Property Description
For Sale only Located in the City of Riverside off gorgeous tree lined streets of Victoria Avenue you will find is this Beautiful and renovated 3 bedrooms and 2 baths home offering an open floor plan for entertainment with a beautiful open spacious living room, a nice open floor plan flows nicely, brightly lit with lots of windows, A brand new remodeled kitchen with new cabinets, quartz counters, new sink, new tile flooring. Remodeled bathroom with new cabinets, new quartz counter, new tile flooring and all new fixtures. All brand-new paint with neutral tone color accented with white baseboards and white ceilings. Property has been upgraded! NEW flooring - NEW quartz counter tops - NEW kitchen cabinets - NEW doors and brass doorknobs - NEW exterior and interior paint - NEW base boards - and so many others upgrades! Step out to a spacious fenced in backyard with a sparkling clean pool, What a great home for BBQ's and parties with friends to gather and enjoy. COME AND SEE THIS GREAT OPPORTUNITY !! IT WILL NOT LAST !!
Location
State CA
County Riverside
Area 252 - Riverside
Interior
Interior Features All Bedrooms Up
Heating Central
Cooling Central Air
Fireplaces Type Living Room
Fireplace Yes
Laundry Inside, Laundry Room
Exterior
Garage Spaces 2.0
Garage Description 2.0
Pool In Ground, Private
Community Features Curbs, Storm Drain(s), Sidewalks
View Y/N No
View None
Attached Garage Yes
Total Parking Spaces 2
Private Pool Yes
Building
Story 1
Entry Level One
Sewer Public Sewer
Water Public
Level or Stories One
New Construction No
Schools
School District Alvord Unified
Others
Senior Community No
Tax ID 138422003
Acceptable Financing Cash, Cash to Existing Loan, Conventional, 1031 Exchange, VA Loan
Listing Terms Cash, Cash to Existing Loan, Conventional, 1031 Exchange, VA Loan
Financing Conventional
Special Listing Condition Standard
Read Less
Want to know what your home might be worth? Contact us for a FREE valuation!

Our team is ready to help you sell your home for the highest possible price ASAP

Bought with Heather Stevenson • Reliance Real Estate Services






