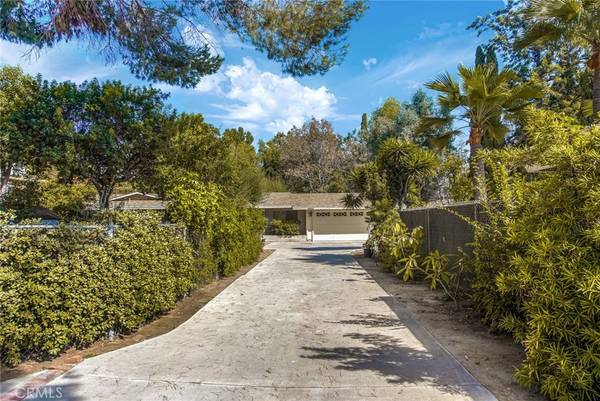$750,000
$799,000
6.1%For more information regarding the value of a property, please contact us for a free consultation.
1342 Sheppard DR Fullerton, CA 92831
4 Beds
2 Baths
2,100 SqFt
Key Details
Sold Price $750,000
Property Type Single Family Home
Sub Type Single Family Residence
Listing Status Sold
Purchase Type For Sale
Square Footage 2,100 sqft
Price per Sqft $357
Subdivision Other (Othr)
MLS Listing ID PW19243462
Sold Date 10/31/19
Bedrooms 4
Full Baths 1
Three Quarter Bath 1
Construction Status Fixer,Repairs Cosmetic
HOA Y/N No
Year Built 1961
Lot Size 0.370 Acres
Property Description
Absolutely stunning FIXER in the heart of Raymond Hills. Although the house may need some work - the location, lot and overall house are impressive. Situated down a private driveway at the end of a cul-de-sac - this home features TONS of privacy and soaring trees surrounding this single level home. With a newer driveway that can fit 8 cars along with an oversized garage with direct access to the interior of the home - possibilities are endless. Upon entering the home you will notice the exquisite floor plan, scraped ceilings, central fireplace and large kitchen - just waiting for your imagination. All bedrooms are very good sized with a well placed master suite and interior laundry room. The backyard is HUGE and has room for a pool, sports court, or amazing landscaping - it is truly a park-like setting. Bring your ideas and paint brush - this home could be absolutely amazing with some TLC.
Location
State CA
County Orange
Area 83 - Fullerton
Rooms
Main Level Bedrooms 4
Interior
Interior Features Built-in Features, Laminate Counters, Open Floorplan, Pantry, All Bedrooms Down, Bedroom on Main Level, Main Level Master, Walk-In Closet(s)
Heating Central, Forced Air
Cooling None
Flooring Concrete, Laminate
Fireplaces Type Gas, Gas Starter, Living Room, Masonry, Raised Hearth, Wood Burning
Fireplace Yes
Appliance Double Oven, Dishwasher, Gas Cooktop, Range Hood
Laundry Washer Hookup, Electric Dryer Hookup, Gas Dryer Hookup, Inside, Laundry Room
Exterior
Garage Boat, Concrete, Direct Access, Driveway Level, Door-Single, Driveway, Garage Faces Front, Garage, Garage Door Opener, Guest, Oversized, RV Access/Parking
Garage Spaces 2.0
Garage Description 2.0
Fence Block, Chain Link, Wood
Pool None
Community Features Curbs, Hiking, Storm Drain(s), Street Lights, Sidewalks, Park
Utilities Available Cable Connected, Electricity Connected, Natural Gas Connected, Phone Connected, Sewer Connected, Water Connected
View Y/N Yes
View Trees/Woods
Roof Type Composition
Accessibility Safe Emergency Egress from Home, No Stairs, Parking, Accessible Entrance, Accessible Hallway(s)
Porch Concrete, Patio, Porch
Attached Garage Yes
Total Parking Spaces 10
Private Pool No
Building
Lot Description Back Yard, Cul-De-Sac, Flag Lot, Front Yard, Garden, Irregular Lot, Landscaped, Level, Near Park, Near Public Transit, Sprinkler System, Yard
Story 1
Entry Level One
Foundation Slab
Sewer Public Sewer, Sewer Tap Paid
Water Public
Architectural Style Ranch
Level or Stories One
New Construction No
Construction Status Fixer,Repairs Cosmetic
Schools
Elementary Schools Raymond
Middle Schools Ladera Vista
High Schools Fullerton
School District Fullerton Joint Union High
Others
Senior Community No
Tax ID 28318418
Acceptable Financing Cash to New Loan
Listing Terms Cash to New Loan
Financing Cash
Special Listing Condition Standard
Read Less
Want to know what your home might be worth? Contact us for a FREE valuation!

Our team is ready to help you sell your home for the highest possible price ASAP

Bought with Adam Brett Freilich • Reliance Real Estate Services






