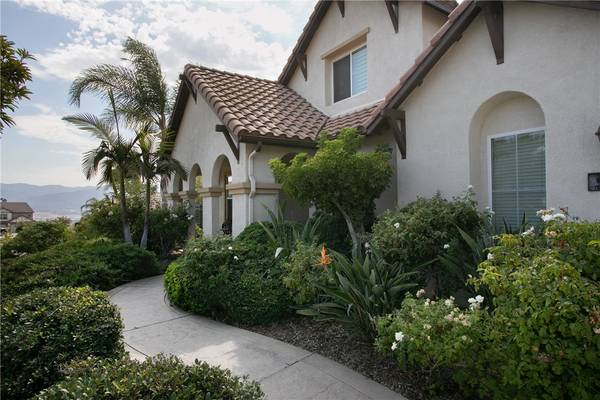$741,000
$749,900
1.2%For more information regarding the value of a property, please contact us for a free consultation.
1436 Foxtrotter RD Norco, CA 92860
3 Beds
3 Baths
3,383 SqFt
Key Details
Sold Price $741,000
Property Type Single Family Home
Sub Type Single Family Residence
Listing Status Sold
Purchase Type For Sale
Square Footage 3,383 sqft
Price per Sqft $219
MLS Listing ID IG19212422
Sold Date 11/06/19
Bedrooms 3
Full Baths 2
Half Baths 1
Construction Status Turnkey
HOA Y/N No
Year Built 2005
Lot Size 0.490 Acres
Property Description
THIS GORGEOUS 1/2 ACRE NORCO RIDGE ESTATE HOME is move-in ready and PRICED to sell fast. ALL BEDROOMS DOWNSTAIRS, With a generous Loft upstairs to use for a workout or game room, or divide into spacious rooms. So Many Possibilities. The Arched entry has tile floors. The upgrades throughout this house include plantation shutters, built-in entertainment center in the family room, custom lighting, wood floors and much more. The bedrooms that share a bathroom both have mirrored closet doors with 1 floor to ceiling built-in bookshelf. The separate dining room has a butler pantry and access to the kitchen. The natural light that pours into the family room from the many windows with the Soaring ceilings makes the space very open and airy. The Custom Light Fixture is the focal point of this room along with the fireplace. The Chef's Kitchen with the granite countertops and large island is open to the family room. There is a built-in Refrigerator, double oven, microwave, and walk-in pantry along with a desk and dining area. The Master Suite has its own fireplace with French doors leading to the gorgeous backyard. The Bathroom has a separate soaking tub, shower, his and her walk-in closets and vanity. Enjoy the views and afternoon breezes from your all flat backyard with a stamped concrete patio, built-in gas fire pit and raised sitting area. The RV parking has wrought iron gates plus a 3 car garage. Hidden Valley Golf Club is nearby with miles of horse trails.
Location
State CA
County Riverside
Area 250 - Norco
Rooms
Main Level Bedrooms 3
Interior
Interior Features Built-in Features, Ceiling Fan(s), Cathedral Ceiling(s), Granite Counters, High Ceilings, Open Floorplan, Pantry, Recessed Lighting, All Bedrooms Down, Bedroom on Main Level, Loft, Main Level Master, Walk-In Pantry, Walk-In Closet(s)
Heating Central
Cooling Central Air
Flooring Carpet, Stone, Tile, Wood
Fireplaces Type Family Room, Master Bedroom
Fireplace Yes
Appliance Built-In Range, Double Oven, Dishwasher, Gas Cooktop, Disposal, Microwave, Refrigerator, Water Heater
Laundry Gas Dryer Hookup, Inside, Laundry Room
Exterior
Exterior Feature Lighting
Garage Concrete, Direct Access, Driveway, Garage, RV Gated, RV Access/Parking
Garage Spaces 3.0
Garage Description 3.0
Fence Chain Link
Pool None
Community Features Curbs, Foothills, Golf, Gutter(s), Hiking, Horse Trails, Rural
Utilities Available Natural Gas Connected, Sewer Connected, Water Connected
View Y/N Yes
View City Lights, Mountain(s)
Roof Type Tile
Accessibility Safe Emergency Egress from Home
Porch Rear Porch, Patio
Attached Garage Yes
Total Parking Spaces 3
Private Pool No
Building
Lot Description 0-1 Unit/Acre, Back Yard, Front Yard, Horse Property, Lawn, Landscaped, Level, Sprinkler System
Story 2
Entry Level One
Foundation Slab
Sewer Sewer Tap Paid
Water Public
Level or Stories One
New Construction No
Construction Status Turnkey
Schools
Elementary Schools Norco
Middle Schools Norco
High Schools Norco
School District Corona-Norco Unified
Others
Senior Community No
Tax ID 168321008
Security Features Prewired,Carbon Monoxide Detector(s),Fire Sprinkler System,Smoke Detector(s)
Acceptable Financing Cash to New Loan, Conventional
Horse Property Yes
Horse Feature Riding Trail
Listing Terms Cash to New Loan, Conventional
Financing Conventional
Special Listing Condition Standard
Read Less
Want to know what your home might be worth? Contact us for a FREE valuation!

Our team is ready to help you sell your home for the highest possible price ASAP

Bought with Katie Steeber • Reliance Real Estate Services






