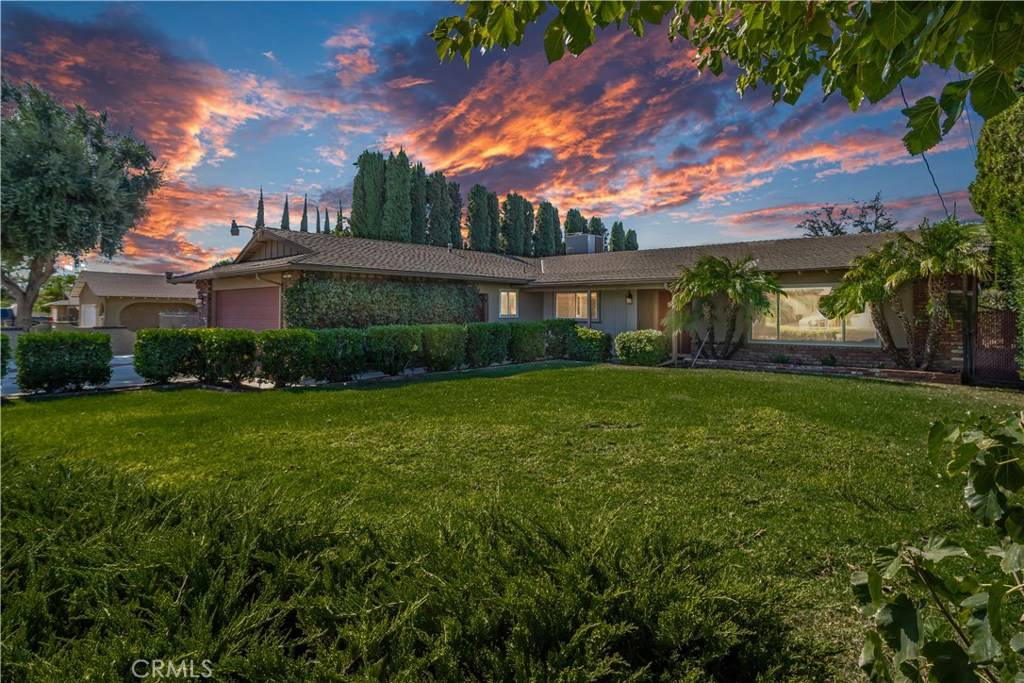$585,000
$598,888
2.3%For more information regarding the value of a property, please contact us for a free consultation.
1510 Valley View AVE Norco, CA 92860
4 Beds
2 Baths
2,239 SqFt
Key Details
Sold Price $585,000
Property Type Single Family Home
Sub Type Single Family Residence
Listing Status Sold
Purchase Type For Sale
Square Footage 2,239 sqft
Price per Sqft $261
MLS Listing ID IG19253234
Sold Date 12/11/19
Bedrooms 4
Full Baths 2
Construction Status Turnkey
HOA Y/N No
Year Built 1972
Lot Size 0.550 Acres
Property Description
Perfect horse property offering 2,239 sqft with 4 large bedrooms, 2 full Bathrooms and giant 23,958 sqft lot. Spacious family room with high-pitched ceilings, beautiful rock fireplace and new wood-like tiles throughout. Chefs quality kitchen with corian counter tops, newer stainless steel appliances, breakfast bar for the kids and tile flooring. Upgraded throughout with anlin windows, Custom 2-toned paint, rheem 2 stage air and heating system, insulated walls and attic, plumbing in attic, wood like tile and baseboards. Spacious master bedroom suite and private master bathroom with custom tiled counters and designer fixtures. 3 additional bedrooms separated from the master bedroom. Indoor laundry room with plenty of cabinet space. Wonderful backyard has a covered patio, fenced horse area, accent malibu lighting, outdoor water system on timers, storage shed, air conditioned work shop, fruit trees and lots of grass for the Kids. HORSE AMENITIES INCLUDE riding/training Arena, 4 stall mare motel, 2 24x24 stalls with covers and auto waters, 24x10 hay barn and tack room, wash rack with water heater. Over sized 2 car garage, plenty of guest parking and gated RV parking with access to horse stalls. Great curb appeal with lush landscape and covered front porch to enjoy the morning sunrise. Wonderful location with access to miles of horse trails. Close to Schools, Shopping, Dining/Restaurants, Parks and easy freeway access
Location
State CA
County Riverside
Area 250 - Norco
Zoning A120M
Rooms
Other Rooms Shed(s), Workshop, Stable(s)
Main Level Bedrooms 4
Interior
Interior Features Beamed Ceilings, High Ceilings, Open Floorplan, Pantry, Storage, Tile Counters, All Bedrooms Down, Main Level Master
Heating Central
Cooling Central Air
Flooring Carpet, Tile
Fireplaces Type Living Room
Fireplace Yes
Appliance Exhaust Fan, Free-Standing Range, Gas Range, Microwave
Laundry Laundry Room
Exterior
Exterior Feature Lighting, Rain Gutters
Garage Garage, RV Access/Parking
Garage Spaces 2.0
Garage Description 2.0
Fence Average Condition
Pool None
Community Features Curbs, Horse Trails, Park, Storm Drain(s)
Utilities Available Electricity Connected, Water Connected
View Y/N Yes
View Mountain(s), Neighborhood
Roof Type Composition,Shingle
Accessibility Accessible Doors, Accessible Hallway(s)
Attached Garage Yes
Total Parking Spaces 10
Private Pool No
Building
Lot Description Front Yard, Gentle Sloping, Horse Property, Lawn, Landscaped, Near Public Transit, Rectangular Lot, Ranch, Sprinklers Timer, Sprinkler System
Story 1
Entry Level One
Foundation Permanent
Sewer Public Sewer
Water Public
Level or Stories One
Additional Building Shed(s), Workshop, Stable(s)
New Construction No
Construction Status Turnkey
Schools
Elementary Schools Norco
Middle Schools Norco
High Schools Norco
School District Corona-Norco Unified
Others
Senior Community No
Tax ID 125260008
Security Features Security System,Carbon Monoxide Detector(s),Firewall(s),Smoke Detector(s),Security Lights
Acceptable Financing Cash, Cash to New Loan, Conventional, FHA, Submit, VA Loan
Horse Property Yes
Horse Feature Riding Trail
Listing Terms Cash, Cash to New Loan, Conventional, FHA, Submit, VA Loan
Financing Conventional
Special Listing Condition Standard
Read Less
Want to know what your home might be worth? Contact us for a FREE valuation!

Our team is ready to help you sell your home for the highest possible price ASAP

Bought with Kellie Hinely • First Team Real Estate






