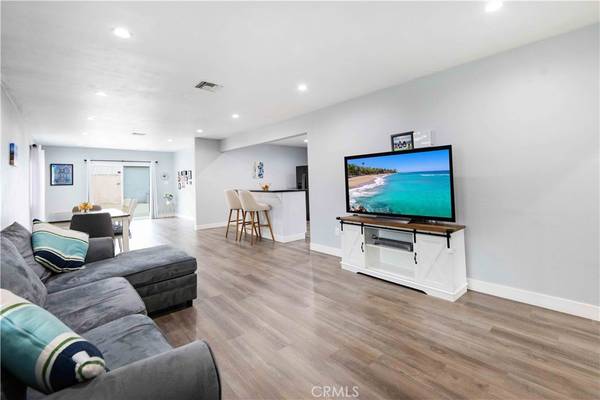14024 Dalwood AVE Norwalk, CA 90650
2 Beds
1 Bath
1,248 SqFt
UPDATED:
01/14/2025 12:48 AM
Key Details
Property Type Single Family Home
Sub Type Single Family Residence
Listing Status Pending
Purchase Type For Sale
Square Footage 1,248 sqft
Price per Sqft $560
MLS Listing ID OC24255589
Bedrooms 2
Three Quarter Bath 1
Construction Status Updated/Remodeled,Turnkey
HOA Y/N No
Year Built 1950
Lot Size 5,279 Sqft
Property Description
Location
State CA
County Los Angeles
Area M1 - Norwalk
Zoning NOR1YY
Rooms
Main Level Bedrooms 2
Interior
Interior Features Breakfast Bar, Breakfast Area, Ceiling Fan(s), Separate/Formal Dining Room, Granite Counters, Open Floorplan, Pantry, Recessed Lighting, All Bedrooms Down, Bedroom on Main Level, Main Level Primary
Heating Central
Cooling Central Air
Flooring Laminate, Vinyl
Fireplaces Type None
Inclusions Fridge, washer, dryer, water softener, reverse osmosis system
Fireplace No
Appliance Gas Oven, Gas Range, Gas Water Heater, Refrigerator, Range Hood, Water Softener, Water To Refrigerator, Water Heater, Water Purifier
Laundry Gas Dryer Hookup, Inside
Exterior
Exterior Feature Lighting
Parking Features Concrete, Direct Access, Door-Single, Garage Faces Front, Garage, RV Access/Parking
Garage Spaces 1.0
Garage Description 1.0
Fence Average Condition, Block, Wood
Pool None
Community Features Biking, Sidewalks
Utilities Available Electricity Connected, Natural Gas Connected, Sewer Connected, Water Connected
View Y/N Yes
View Mountain(s), Neighborhood
Roof Type Shingle
Accessibility Grab Bars, No Stairs
Porch Concrete, Covered, Porch, Wood
Attached Garage Yes
Total Parking Spaces 1
Private Pool No
Building
Lot Description Back Yard, Front Yard, Lawn, Landscaped, Rectangular Lot, Yard
Dwelling Type House
Story 1
Entry Level One
Foundation Slab
Sewer Public Sewer
Water Public
Architectural Style Traditional
Level or Stories One
New Construction No
Construction Status Updated/Remodeled,Turnkey
Schools
School District Norwalk - La Mirada
Others
Senior Community No
Tax ID 8053025008
Security Features Carbon Monoxide Detector(s),Smoke Detector(s)
Acceptable Financing Cash, Cash to New Loan, Conventional, Contract, 1031 Exchange, FHA, Fannie Mae, Freddie Mac, VA Loan
Listing Terms Cash, Cash to New Loan, Conventional, Contract, 1031 Exchange, FHA, Fannie Mae, Freddie Mac, VA Loan
Special Listing Condition Standard






