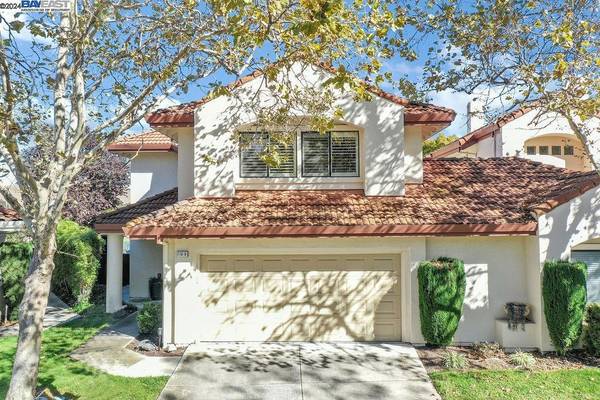
716 Lakemont Pl #9 San Ramon, CA 94582
3 Beds
3 Baths
2,200 SqFt
UPDATED:
11/01/2024 11:35 PM
Key Details
Property Type Condo
Sub Type Condominium
Listing Status Pending
Purchase Type For Sale
Square Footage 2,200 sqft
Price per Sqft $567
Subdivision Canyon Lakes
MLS Listing ID 41077478
Bedrooms 3
Full Baths 2
Half Baths 1
Condo Fees $767
HOA Fees $767/mo
HOA Y/N Yes
Year Built 1991
Property Description
Location
State CA
County Contra Costa
Interior
Interior Features Eat-in Kitchen
Heating Forced Air
Cooling Central Air
Flooring Carpet, Laminate, Tile
Fireplaces Type Family Room, Gas, Living Room, Primary Bedroom, Multi-Sided
Fireplace Yes
Appliance Gas Water Heater, Dryer, Washer
Exterior
Garage Garage, Garage Door Opener
Garage Spaces 2.0
Garage Description 2.0
Pool Association
Amenities Available Clubhouse, Maintenance Grounds, Pool, Spa/Hot Tub, Security, Tennis Court(s)
Roof Type Tile
Porch Patio
Attached Garage Yes
Total Parking Spaces 2
Private Pool No
Building
Lot Description Back Yard, Front Yard, Garden, Sprinklers Timer, Street Level, Yard
Story Two
Entry Level Two
Sewer Public Sewer
Architectural Style Contemporary
Level or Stories Two
New Construction No
Others
HOA Name LAKE AT CANYON LAKES
Tax ID 2134800198
Acceptable Financing Cash, Conventional
Listing Terms Cash, Conventional







