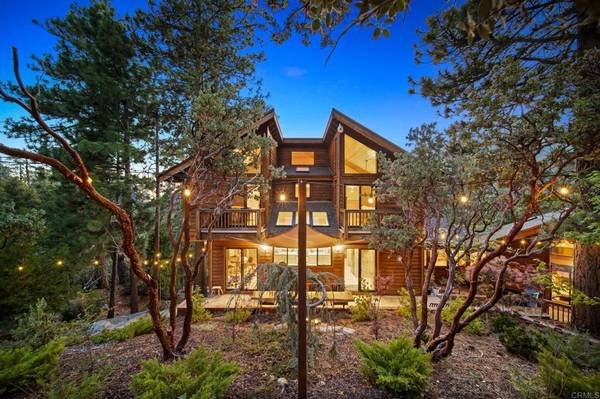
24938 ROBLE DRIVE Idyllwild, CA 92549
3 Beds
3 Baths
2,844 SqFt
UPDATED:
09/30/2024 06:41 PM
Key Details
Property Type Single Family Home
Sub Type Single Family Residence
Listing Status Active
Purchase Type For Sale
Square Footage 2,844 sqft
Price per Sqft $614
MLS Listing ID NDP2406376
Bedrooms 3
Full Baths 2
Half Baths 1
Construction Status Updated/Remodeled
HOA Y/N No
Year Built 2002
Lot Size 72.760 Acres
Property Description
Location
State CA
County Riverside
Area 222 - Idyllwild
Zoning R-1A-20
Rooms
Main Level Bedrooms 1
Interior
Interior Features Beamed Ceilings, Built-in Features, Breakfast Area, Separate/Formal Dining Room, High Ceilings, Living Room Deck Attached, Open Floorplan, Loft, Primary Suite, Utility Room, Walk-In Pantry, Walk-In Closet(s)
Heating Central, Fireplace(s), Propane
Cooling Central Air
Flooring Tile, Wood
Fireplaces Type Living Room, Masonry, Propane
Fireplace Yes
Appliance Dishwasher, Refrigerator, Range Hood
Laundry In Kitchen
Exterior
Exterior Feature Rain Gutters
Garage Spaces 2.0
Garage Description 2.0
Pool None
Community Features Foothills, Hiking, Mountainous
View Y/N Yes
View Hills, Mountain(s), Panoramic, Peek-A-Boo, Rocks, Trees/Woods
Roof Type Composition
Porch Concrete, Deck, Wood, Wrap Around
Attached Garage Yes
Total Parking Spaces 7
Private Pool No
Building
Lot Description Cul-De-Sac, Irregular Lot, Paved, Sprinkler System
Story 3
Entry Level Three Or More
Architectural Style Craftsman
Level or Stories Three Or More
Construction Status Updated/Remodeled
Schools
School District Hemet Unified
Others
Senior Community No
Tax ID 567050039
Acceptable Financing Cash, Conventional, FHA, VA Loan
Listing Terms Cash, Conventional, FHA, VA Loan
Special Listing Condition Standard







